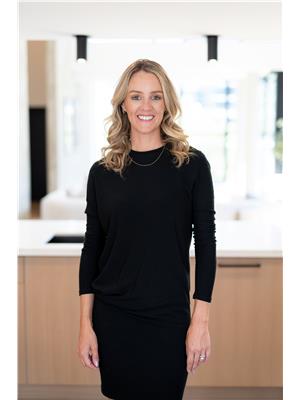1281 Abbey Court, Burlington
- Bedrooms: 4
- Bathrooms: 4
- Living area: 3598 square feet
- Type: Residential
- Added: 2 days ago
- Updated: 2 days ago
- Last Checked: 6 hours ago
Welcome to Abbey Court. Tucked away on premium lot in the much coveted Tyandaga neighbourhood, your new home awaits. The possibilities are endless in this well laid out home. Huge welcoming foyer with sweeping staircase greets you upon arrival. Entertaining is a dream with formal living room & separate dining room. Unwind by a cozy fire in the massive family room overlooking the park like rear yard. Huge gourmet kitchen with island for the cooking enthusiast flows nicely into the family room space. Handy main floor laundry room, 2 piece bath and easy rear access to double car garage. Enjoy outdoor entertaining and playtime on multiple levels, with decks and concrete patios complimenting the expansive rear yard. Shed included for your toys. Primary master suite with 4 piece ensuite and walk in closet, plus 3 other bedrooms and additional 4 piece bath on the upper level. Massive lower level recroom with wet bar and gas fireplace. Patio door walk out to covered patio for your rear yard enjoyment. Additional 3 pc bath and den add to the wonderful space in this home. Stamped concrete drive way and updated windows. The neighbourhood is second to none with hiking trails, ravine & beautiful park spaces. Walking distance to shopping, schools, dining and local community amenities. Easy highway access for commuters. (id:1945)
powered by

Property DetailsKey information about 1281 Abbey Court
- Cooling: Central air conditioning
- Heating: Forced air, Natural gas
- Stories: 2
- Structure Type: House
- Exterior Features: Brick
- Foundation Details: Poured Concrete
Interior FeaturesDiscover the interior design and amenities
- Basement: Finished, Walk out, N/A
- Appliances: Refrigerator, Water meter, Dishwasher, Stove, Microwave, Water Heater
- Bedrooms Total: 4
- Fireplaces Total: 2
- Bathrooms Partial: 1
Exterior & Lot FeaturesLearn about the exterior and lot specifics of 1281 Abbey Court
- Lot Features: Cul-de-sac, Irregular lot size
- Water Source: Municipal water
- Parking Total: 6
- Parking Features: Attached Garage
- Building Features: Fireplace(s)
- Lot Size Dimensions: 58.4 x 223.9 FT ; See remarks
Location & CommunityUnderstand the neighborhood and community
- Directions: Brant St N to Havendale
- Common Interest: Freehold
- Community Features: Community Centre
Utilities & SystemsReview utilities and system installations
- Sewer: Sanitary sewer
Tax & Legal InformationGet tax and legal details applicable to 1281 Abbey Court
- Tax Annual Amount: 7923.66
Room Dimensions
| Type | Level | Dimensions |
| Living room | Main level | 4.5 x 5.63 |
| Den | Basement | 3.4 x 3.33 |
| Utility room | Basement | 4.95 x 3.33 |
| Dining room | Main level | 4.5 x 3.53 |
| Family room | Main level | 6.76 x 3.96 |
| Kitchen | Main level | 3.96 x 2.67 |
| Laundry room | Main level | 3.96 x 1.83 |
| Primary Bedroom | Second level | 6.15 x 3.53 |
| Bedroom | Second level | 2.79 x 3 |
| Bedroom | Second level | 4.34 x 3.53 |
| Bedroom | Second level | 4.37 x 3.53 |
| Recreational, Games room | Basement | 8.48 x 7.32 |

This listing content provided by REALTOR.ca
has
been licensed by REALTOR®
members of The Canadian Real Estate Association
members of The Canadian Real Estate Association
Nearby Listings Stat
Active listings
13
Min Price
$899,900
Max Price
$2,049,000
Avg Price
$1,337,645
Days on Market
24 days
Sold listings
5
Min Sold Price
$949,900
Max Sold Price
$1,899,000
Avg Sold Price
$1,539,560
Days until Sold
31 days














