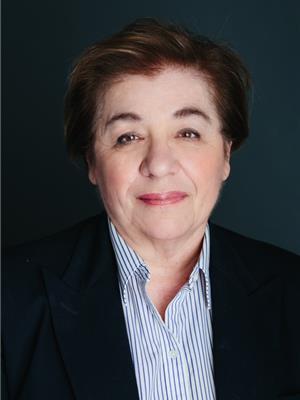2050 Upper Middle Road Unit 165, Burlington
- Bedrooms: 3
- Bathrooms: 2
- Living area: 1698.75 square feet
- Type: Townhouse
- Added: 15 days ago
- Updated: 1 days ago
- Last Checked: 10 hours ago
Welcome to Unit 165 at 2050 Upper Middle Road in Burlington! This beautiful home features three spacious bedrooms that are bathed in natural light. The primary bedroom is a true retreat with its serene ravine view, walk-through ensuite, and wall-to-wall closet. On the main floor, you'll love the cozy living environment where the open kitchen and dining area flow seamlessly into a high-ceiling living room that opens up to the backyard deck—perfect for entertaining or just relaxing. Plus, you'll never have to worry about clearing snow off your car in the winter, thanks to the two underground secured parking spaces conveniently located close to the unit. This home truly combines comfort, convenience, and a picturesque setting! Living in this well sought after Brant Hills neighbourhood offers convenient access to a variety of amenities, including the Brant Hills Community Centre and Library with its indoor recreational complex, sports fields, and tennis courts. Nearby shopping options include Beacon Hill shopping plaza and Burlingwood Centre. The neighborhood is also close to parks, schools, hiking trails, and major highways like the 407 and Q.E.W., making it ideal for families and outdoor enthusiasts. (id:1945)
powered by

Property DetailsKey information about 2050 Upper Middle Road Unit 165
- Cooling: None
- Heating: Baseboard heaters
- Stories: 2
- Structure Type: Row / Townhouse
- Exterior Features: Brick
- Architectural Style: 2 Level
- Address: Unit 165 at 2050 Upper Middle Road, Burlington
- Bedrooms: 3
- Parking: Spaces: 2, Type: Underground secured
Interior FeaturesDiscover the interior design and amenities
- Basement: Finished, Full
- Appliances: Washer, Refrigerator, Stove, Dryer
- Living Area: 1698.75
- Bedrooms Total: 3
- Bathrooms Partial: 1
- Above Grade Finished Area: 1170.26
- Below Grade Finished Area: 528.49
- Above Grade Finished Area Units: square feet
- Below Grade Finished Area Units: square feet
- Above Grade Finished Area Source: Other
- Below Grade Finished Area Source: Other
- Natural Light: true
- Primary Bedroom: View: Ravine, Ensuite: Walk-through, Closet: Wall-to-wall
- Living Environment: Open Kitchen: true, Dining Area: true, High Ceiling Living Room: true, Access to Backyard Deck: true
Exterior & Lot FeaturesLearn about the exterior and lot specifics of 2050 Upper Middle Road Unit 165
- Lot Features: Ravine
- Water Source: Municipal water
- Parking Total: 2
- Parking Features: Underground, None
- Backyard Deck: true
Location & CommunityUnderstand the neighborhood and community
- Directions: Enter through Gate number A on - For Sale sign at the Gate.
- Common Interest: Condo/Strata
- Subdivision Name: 341 - Brant Hills
- Neighborhood: Brant Hills
- Nearby Amenities: Brant Hills Community Centre, Brant Hills Library, Indoor Recreational Complex, Sports Fields, Tennis Courts, Beacon Hill Shopping Plaza, Burlingwood Centre
- Nearby Parks: true
- Nearby Schools: true
- Nearby Hiking Trails: true
- Major Highways: 407, Q.E.W.
Property Management & AssociationFind out management and association details
- Association Fee: 698.85
- Association Fee Includes: Landscaping, Water, Other, See Remarks, Parking
Utilities & SystemsReview utilities and system installations
- Sewer: Municipal sewage system
Tax & Legal InformationGet tax and legal details applicable to 2050 Upper Middle Road Unit 165
- Tax Annual Amount: 2240.29
- Zoning Description: RM2
Additional FeaturesExplore extra features and benefits
- Focus On Comfort: true
- Ideal For Families: true
- Ideal For Outdoor Enthusiasts: true
Room Dimensions

This listing content provided by REALTOR.ca
has
been licensed by REALTOR®
members of The Canadian Real Estate Association
members of The Canadian Real Estate Association
Nearby Listings Stat
Active listings
37
Min Price
$1
Max Price
$1,194,900
Avg Price
$744,098
Days on Market
77 days
Sold listings
28
Min Sold Price
$579,999
Max Sold Price
$1,195,000
Avg Sold Price
$904,085
Days until Sold
30 days
Nearby Places
Additional Information about 2050 Upper Middle Road Unit 165
















































