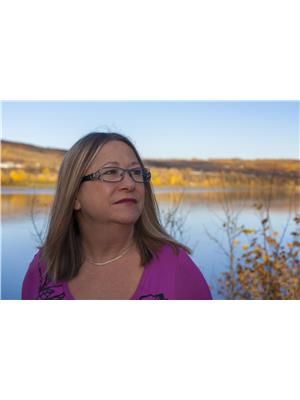5306 47 Avenue, Grimshaw
- Bedrooms: 4
- Bathrooms: 2
- Living area: 1584 square feet
- Type: Residential
Source: Public Records
Note: This property is not currently for sale or for rent on Ovlix.
We have found 6 Houses that closely match the specifications of the property located at 5306 47 Avenue with distances ranging from 2 to 9 kilometers away. The prices for these similar properties vary between 129,900 and 190,000.
Recently Sold Properties
Nearby Places
Name
Type
Address
Distance
Subway
Restaurant
4527 51 St
0.3 km
Peace River School Division No 10
School
Grimshaw
0.4 km
Grimshaw Junior Senior High School
School
4702 51 St
0.4 km
Sammy's Restaurant
Restaurant
5302 51 St
0.5 km
Pomeroy Inn & Suites Grimshaw
Lodging
4311 51 St
0.5 km
Kennedy Elementary School
School
Grimshaw
0.7 km
The Co-operators - Joan Billings, Agent
Insurance agency
5212 50 St
0.7 km
Panda's Grill
Restaurant
5001 55 Ave
0.7 km
UFA Farm & Ranch Supply
Food
5303 57 Ave
0.7 km
Servus Credit Union
Bank
Alberta 2
0.7 km
Grimshaw Pizza
Restaurant
5715 51 St
0.9 km
Super A Foods
Grocery or supermarket
PO Box 100
1.2 km
Property Details
- Cooling: None
- Heating: Forced air, Natural gas
- Stories: 1
- Year Built: 1979
- Structure Type: House
- Foundation Details: Poured Concrete
- Architectural Style: Bungalow
- Construction Materials: Wood frame
Interior Features
- Basement: Partially finished, Full
- Flooring: Carpeted, Linoleum
- Appliances: None
- Living Area: 1584
- Bedrooms Total: 4
- Fireplaces Total: 1
- Above Grade Finished Area: 1584
- Above Grade Finished Area Units: square feet
Exterior & Lot Features
- Lot Features: Back lane
- Lot Size Units: square feet
- Parking Total: 4
- Parking Features: Attached Garage
- Lot Size Dimensions: 8270.00
Location & Community
- Common Interest: Freehold
Tax & Legal Information
- Tax Lot: 14
- Tax Year: 2024
- Tax Block: 3
- Parcel Number: 0013568846
- Tax Annual Amount: 3441
- Zoning Description: R
Not often do properties of this size with these features come on the market - at almost 1600 sq ft with and over sized 22 X 26 double car garage and a large fully fenced yard. The property will need some renovation and at this asking price you will be able to accommodate the renovations and still have a great equity property. The home is in a great location with 3 large bedrooms on the main floor, 2 full bathrooms, large kitchen area with a breakfast island and a dining area plus a very large living room. The lower level has a large bedroom area, wide open recreational room and a roughed in bathroom. This area will need to be finished but once the main floor is done you can begin on this area - Rome wasn't built in a day and you can take your time and plan out what the lower level will look like once finished (id:1945)
Demographic Information
Neighbourhood Education
| Master's degree | 10 |
| Bachelor's degree | 45 |
| University / Above bachelor level | 10 |
| University / Below bachelor level | 25 |
| Certificate of Qualification | 45 |
| College | 110 |
| University degree at bachelor level or above | 55 |
Neighbourhood Marital Status Stat
| Married | 285 |
| Widowed | 45 |
| Divorced | 25 |
| Separated | 25 |
| Never married | 140 |
| Living common law | 60 |
| Married or living common law | 345 |
| Not married and not living common law | 235 |
Neighbourhood Construction Date
| 1961 to 1980 | 100 |
| 1981 to 1990 | 60 |
| 1991 to 2000 | 25 |
| 2001 to 2005 | 10 |
| 2006 to 2010 | 30 |
| 1960 or before | 10 |










