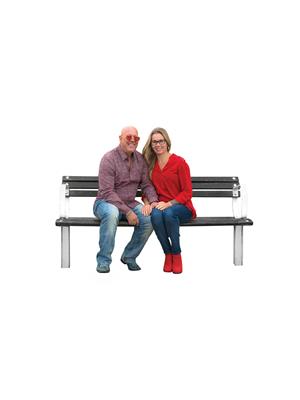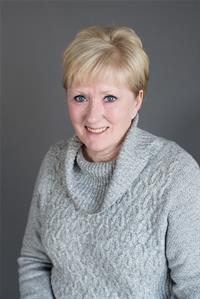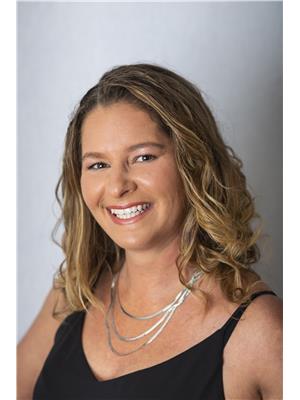210 Alexandra Avenue, Point Edward
- Bedrooms: 2
- Bathrooms: 2
- Type: Residential
- Added: 2 days ago
- Updated: 2 days ago
- Last Checked: 21 hours ago
GREAT LOCATION! GREAT PROPERTY! GREAT PRICE!Opportunity knocks for home ownership in the highly enviable location of Point Edward. This well maintained home features a concrete drive, fenced in yard as well as detached heated garage. Inside you will find a beautifully decorated home which features a generously sized pantry, large 4 piece bathroom with a jacuzzi tub and separate shower. The main floor also includes 2 bedrooms, well light family room as well as an additional 2 piece bathroom. The completely finished basement provides an additional recreation room and games room as well as the opportunity for possibly an additional bedroom. The amenities located nearby are the Bluewater Bridge, Waterfront Park, bike paths, library, schools, with many more. Dont delay in booking a showing, 24hr notice is preferred. (id:1945)
powered by

Property DetailsKey information about 210 Alexandra Avenue
- Cooling: Central air conditioning
- Heating: Natural gas, Furnace
- Stories: 1
- Year Built: 1934
- Structure Type: House
- Exterior Features: Aluminum/Vinyl
- Foundation Details: Block
- Architectural Style: Ranch
Interior FeaturesDiscover the interior design and amenities
- Flooring: Laminate, Carpeted, Cushion/Lino/Vinyl
- Bedrooms Total: 2
- Fireplaces Total: 1
- Bathrooms Partial: 1
- Fireplace Features: Free Standing Metal, Gas
Exterior & Lot FeaturesLearn about the exterior and lot specifics of 210 Alexandra Avenue
- Lot Features: Double width or more driveway, Concrete Driveway, Side Driveway
- Parking Features: Detached Garage, Garage, Heated Garage
- Lot Size Dimensions: 66X130
Location & CommunityUnderstand the neighborhood and community
- Common Interest: Freehold
Tax & Legal InformationGet tax and legal details applicable to 210 Alexandra Avenue
- Tax Year: 2024
- Tax Annual Amount: 2737
- Zoning Description: R1
Room Dimensions

This listing content provided by REALTOR.ca
has
been licensed by REALTOR®
members of The Canadian Real Estate Association
members of The Canadian Real Estate Association
Nearby Listings Stat
Active listings
2
Min Price
$489,900
Max Price
$674,900
Avg Price
$582,400
Days on Market
10 days
Sold listings
2
Min Sold Price
$549,900
Max Sold Price
$725,000
Avg Sold Price
$637,450
Days until Sold
68 days
Nearby Places
Additional Information about 210 Alexandra Avenue




















































