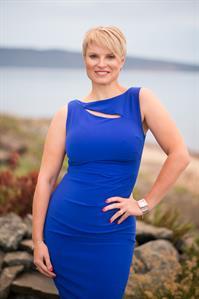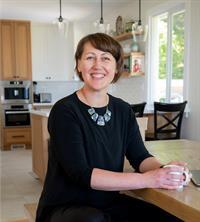1306 Lanyon Dr, Parksville
- Bedrooms: 3
- Bathrooms: 2
- Living area: 1706 square feet
- Type: Residential
Source: Public Records
Note: This property is not currently for sale or for rent on Ovlix.
We have found 6 Houses that closely match the specifications of the property located at 1306 Lanyon Dr with distances ranging from 2 to 9 kilometers away. The prices for these similar properties vary between 724,900 and 1,225,000.
Recently Sold Properties
Nearby Places
Name
Type
Address
Distance
Qualicum Beach Airport
Airport
1000 Ravensbourne Ln
0.9 km
Little Qualicum Cheeseworks
Food
403 Lowrys Rd
1.8 km
Milner Gardens & Woodland
Museum
2179 W Island Hwy
2.5 km
Pheasant Glen Golf Resort
Restaurant
1025 Qualicum Rd
2.8 km
Kwalikum Secondary School
School
266 Village Way
3.8 km
Crown Mansion Boutique Hotel & Villas
Restaurant
292 Crescent Rd E
4.0 km
Lefty's Fresh Food
Store
710 Memorial Ave
4.3 km
Quality Foods
Grocery or supermarket
705 Memorial Ave
4.3 km
Qualicum Beach Restaurant, Rawthentic Eatery
Meal takeaway
109 Second Ave W
4.4 km
Qualicum & District Curling Club
Stadium
644 Memorial Ave
4.4 km
Gary's Bistro
Restaurant
115 Second Ave W
4.4 km
Heaven on Earth
Health
149 Second Ave W
4.5 km
Property Details
- Cooling: See Remarks
- Heating: Baseboard heaters, Natural gas
- Year Built: 1991
- Structure Type: House
- Architectural Style: Character
Interior Features
- Living Area: 1706
- Bedrooms Total: 3
- Fireplaces Total: 1
- Above Grade Finished Area: 1706
- Above Grade Finished Area Units: square feet
Exterior & Lot Features
- Lot Features: Curb & gutter, Park setting, Private setting, Other, Marine Oriented
- Lot Size Units: square feet
- Parking Total: 4
- Parking Features: Garage
- Lot Size Dimensions: 13068
Location & Community
- Common Interest: Freehold
Tax & Legal Information
- Tax Lot: 13
- Zoning: Residential
- Parcel Number: 000-302-384
- Tax Annual Amount: 4054
- Zoning Description: RS1
Additional Features
- Photos Count: 33
- Map Coordinate Verified YN: true
Charming French Creek Rancher with a Detached Shop! Welcome to the next amazing chapter of your life - a fabulous place to raise your family or a perfect spot to retire in comfort. This adorable 1706 sqft 3 Bed/2 Bath Rancher sits on a spacious .30-acre lot, surrounded by beautiful landscaping and a backdrop of towering evergreen trees. Simply beautiful inside and out, this home exudes quiet elegance and boasts a popular one-level layout, skylights and plenty of windows for a bright atmosphere, a large deck and park-like yard for outdoor relaxation, a Double Car Garage plus RV/boat parking, a small Greenhouse and a garden area, and a Detached Workshop. Nestled on a quiet street in the picturesque 'Sandpiper' subdivision of French Creek, this home offers a prime location midway between Qualicum Beach and Parksville ensuring easy access to the beach, golf courses, a marina, and numerous enchanting walking trails. The open-concept Living and Dining Room features a bay window with top-down-bottom-up blinds and space for a China cabinet. A glass door leads to the Kitchen/Family Room with a skylight, a generous use of glass, and wood flooring. The Deluxe Kitchen boasts beautiful wood cabinetry, including OS pantry/storage cupboards, stainless appliances, ample counter space, and a Breakfast Nook for everyday meals. The Family Room features a red brick hearth with a convection natural gas stove and a ceiling fan for optimal airflow. Step through the sliding glass door onto the large deck, covered for year-round enjoyment and looking onto a south-facing backyard, fully fenced with lush plantings. The Primary Bedroom Suite has a walk-in closet and a 3 pc ensuite. Completing the layout are 2 additional Bedrooms, a skylighted 4 pc Main Bath, and a Laundry Room with a door to the Double Garage. The backyard features a 438 sqft Detached Workshop with a large storage room, perfect for home-handypersons or as an arts/crafts studio. Visit our website for more info. (id:1945)










