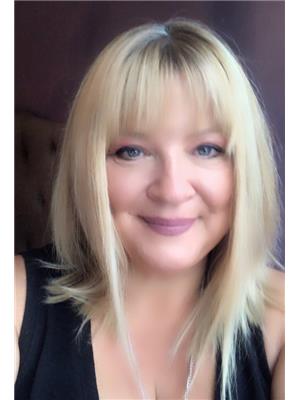71 Rosewood Wy Nw, St Albert
- Bedrooms: 3
- Bathrooms: 3
- Living area: 144 square meters
- Type: Duplex
- Added: 48 days ago
- Updated: 6 days ago
- Last Checked: 17 hours ago
Welcome to another stunning build by Cami Comfort Homes. Located in Riverside St.Albert, one of St.Alberts most sought after new neighbourhoods. Short walking distance from an amazing park. With all amenities just a short drive away. From top to bottom and interior to exterior, you will immediately take notice of the attention to detail that goes into every Cami Comfort Homes build. The common wall construction is built to a very high level specification, almost eliminating noise and odour transfer between neighbouring units. This 1550 sqft half duplex is equipped with 3 bedrooms and 2.5 bathrooms. Luxury vinyl plank, high end carpet and ceramic tile throughout the unit. With and open to below floor plan, the main floor has tons of natural light. The old concept of the traditional duplex has been re-invented with this unit. Act today and don't miss your chance on being the owner of this stunning unit. (id:1945)
powered by

Show
More Details and Features
Property DetailsKey information about 71 Rosewood Wy Nw
- Heating: Forced air
- Stories: 2
- Year Built: 2024
- Structure Type: Duplex
Interior FeaturesDiscover the interior design and amenities
- Basement: Unfinished, Full
- Appliances: Hood Fan, Garage door opener, Garage door opener remote(s)
- Living Area: 144
- Bedrooms Total: 3
- Bathrooms Partial: 1
Exterior & Lot FeaturesLearn about the exterior and lot specifics of 71 Rosewood Wy Nw
- Lot Features: See remarks, No Animal Home, No Smoking Home
- Parking Features: Attached Garage
- Building Features: Vinyl Windows
Location & CommunityUnderstand the neighborhood and community
- Common Interest: Freehold
Tax & Legal InformationGet tax and legal details applicable to 71 Rosewood Wy Nw
- Parcel Number: ZZ999999999
Room Dimensions

This listing content provided by REALTOR.ca
has
been licensed by REALTOR®
members of The Canadian Real Estate Association
members of The Canadian Real Estate Association
Nearby Listings Stat
Active listings
43
Min Price
$264,900
Max Price
$1,159,000
Avg Price
$594,751
Days on Market
77 days
Sold listings
28
Min Sold Price
$215,000
Max Sold Price
$749,900
Avg Sold Price
$485,200
Days until Sold
43 days
Additional Information about 71 Rosewood Wy Nw










































