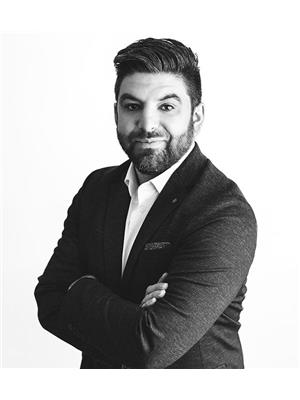13428 118 Av Nw, Edmonton
- Bedrooms: 4
- Bathrooms: 4
- Living area: 134.77 square meters
- Type: Duplex
- Added: 13 days ago
- Updated: 12 days ago
- Last Checked: 6 hours ago
Welcome to this gorgeous 1500+ SF half-duplex in the neighbourhood of Dovercourt. This beautiful home is located on a corner lot. As you enter the house a spacious bright living room with two large bay windows on both the south and north side makes you feel welcome. The kitchen is fully outfitted with nice maple cabinets, counter tops and stainless-steel appliances. New carpet, new wall paint & upgraded LED lights throughout the house. A new hot water tank, furnace and duct was cleaned recently. The added value of this home is a 100% aluminum gutter guard with 40 years of warranty installed, which you dont find in most of the properties. This property features a separate entrance to the fully finished basement with a nice in-law suite that has one-bedroom, spacious living room with 9 feet ceiling, kitchen and a 4-pcs bathroom. Walking distance to Westmount shopping center. A minutes walk to bus stops in all four directions. 10 minutes' drive to NAIT college, Norquest college and Concordia University. (id:1945)
powered by

Property DetailsKey information about 13428 118 Av Nw
Interior FeaturesDiscover the interior design and amenities
Exterior & Lot FeaturesLearn about the exterior and lot specifics of 13428 118 Av Nw
Location & CommunityUnderstand the neighborhood and community
Tax & Legal InformationGet tax and legal details applicable to 13428 118 Av Nw
Room Dimensions

This listing content provided by REALTOR.ca
has
been licensed by REALTOR®
members of The Canadian Real Estate Association
members of The Canadian Real Estate Association
Nearby Listings Stat
Active listings
31
Min Price
$330,000
Max Price
$2,995,000
Avg Price
$974,174
Days on Market
86 days
Sold listings
12
Min Sold Price
$499,000
Max Sold Price
$1,799,900
Avg Sold Price
$876,516
Days until Sold
70 days
Nearby Places
Additional Information about 13428 118 Av Nw















