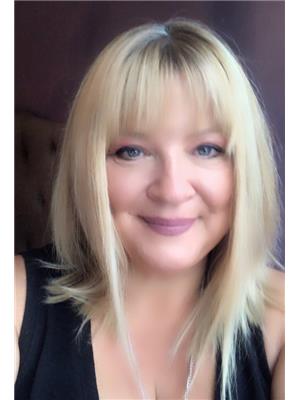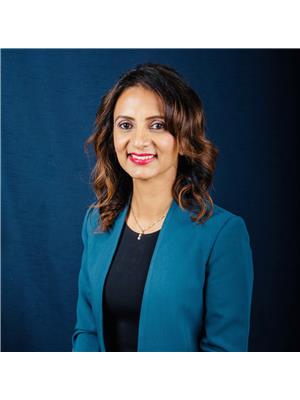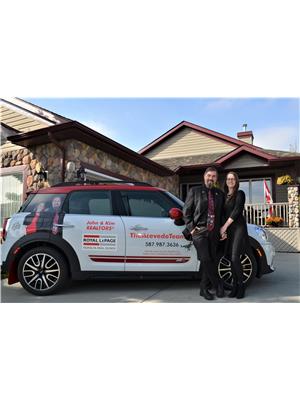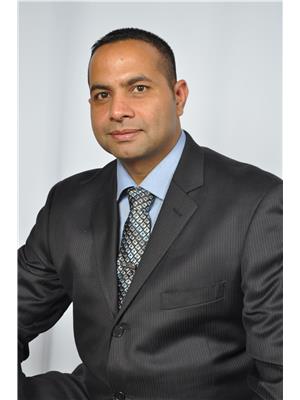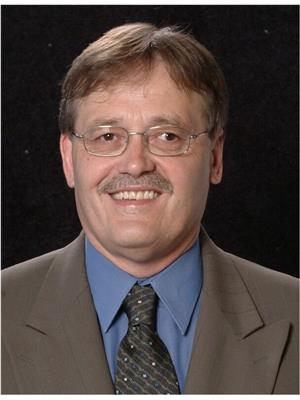11127 157 A Av Nw, Edmonton
- Bedrooms: 3
- Bathrooms: 4
- Living area: 173 square meters
- Type: Duplex
- Added: 27 days ago
- Updated: 3 days ago
- Last Checked: 5 hours ago
PERFECT FAMILY HOME! Beautiful 2 Storey 3 bd/4 bath with attached 2 car garage on a corner lot and steps to beautiful Beaumaris Lake!! This home boasts incredible value for a family! Gorgeous main floor with loads of space and light! Wood burning fireplace and wet bar in the main living area, adjacent flex room, Chef's kitchen with stainless appliances, large dining area, new light fixtures and slate flooring! Patio doors lead you to a beautiful enclosed deck! Upstairs you will find a massive primary suite with a walk in and a walk through closets and perfectly appointed 3 piece en-suite! Further the Second floor Boasts a Spacious Laundry room, two more bedrooms and a 4 piece bath! The basement is finished perfectly with flex room, 3 piece bath and living room with wet bar. This unit has Newer Hardi board siding and shingles. Close to the best walking trails, schools, and shopping!! A Must See! (id:1945)
powered by

Property DetailsKey information about 11127 157 A Av Nw
Interior FeaturesDiscover the interior design and amenities
Exterior & Lot FeaturesLearn about the exterior and lot specifics of 11127 157 A Av Nw
Location & CommunityUnderstand the neighborhood and community
Property Management & AssociationFind out management and association details
Tax & Legal InformationGet tax and legal details applicable to 11127 157 A Av Nw
Room Dimensions

This listing content provided by REALTOR.ca
has
been licensed by REALTOR®
members of The Canadian Real Estate Association
members of The Canadian Real Estate Association
Nearby Listings Stat
Active listings
21
Min Price
$290,000
Max Price
$988,800
Avg Price
$580,052
Days on Market
28 days
Sold listings
17
Min Sold Price
$389,000
Max Sold Price
$1,170,000
Avg Sold Price
$597,189
Days until Sold
51 days
Nearby Places
Additional Information about 11127 157 A Av Nw





