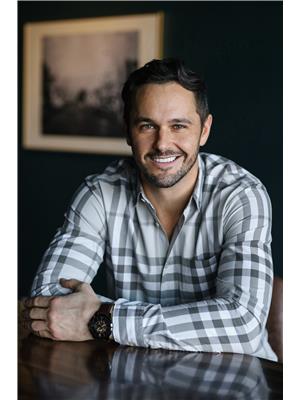6102 96 B Street, Grande Prairie
- Bedrooms: 4
- Bathrooms: 3
- Living area: 2406 square feet
- Type: Residential
- Added: 7 days ago
- Updated: 6 days ago
- Last Checked: 4 hours ago
Create amazing new holiday memories in this fantastic home in the distinguished ‘Country Club Estates’ area of Grande Prairie!Situated on a quiet loop, across the street from greenspace with playground, this fully developed & incredibly well kept, 2 storey home has an absolutely remarkable & keenly designed amount of living space.Upon entering, the grand foyer will be the beginning of many “wows” for you.Take a right and french doors lead into the sunken great room & for more austere occasions, the formal dining room. From there, you enter the amazing updated kitchen, with an enviable quantity of cabinets, the casual dining area and living room with striking floor to ceiling stone fireplace, incredible windows & vaulted ceilings. Practical mudroom with storage space & sink plus very handy 2 pc powder room back at the front entry, complete the main level. 4 bedrooms are upstairs making it a wonderful family space, especially when there are young children in the home. Oversized primary bedroom has its own private balcony, large separate closets, huge ensuite with corner jet tub, walk in shower, makeup station & skylight.Main bathroom & convenient laundry area are also upstairs plus two lookout vantage points to the main level at each end of the hallway. Downstairs has immense open area and awesome family room with gas stove. Homework stations, office set-up, arts & crafts and/or fitness area- just a few options for use of the space. Teenagers will love this part of the home! There is also movie/games room ready for fun times, a big combo utility room with storage closets for out of season gear, cold room and future bathroom with plumbing/sewer lines roughed in, currently used as another storage room. Backing onto grass easement, the stunning yard will be your haven to relax or entertain in. Whether you love to be in the sun or the shade, there are different areas to enjoy.Covered deck extends onto the large, raised patio. Massive printed concrete pad with fire table & bench seating, is well suited for late night visiting. Pebble rocks embellished with stepping stone pathway and low maintenance perennials of hostas & ferns, plus a whole host of various plants, bushes & mature trees, make this a truly eye-catching & magnificent garden. Cute shed tucked in corner for outside storage as well.Double attached, finished, heated garage is bright and with ample shelving to stay organized. All new windows are in the home. 2 furnaces (1 for top floor & 1 for remainder of house) plus the 2 fireplaces & gas stove will keep you warm & comfortable in the coldest of winter. Superb location close to schools, walking trails, and the ‘Grande Prairie Golf & Country Club’ is just steps away. Make your move before the year ends! Contact a REALTOR® today for more information or to book a viewing. (id:1945)
powered by

Property Details
- Cooling: None
- Heating: Forced air, Natural gas
- Stories: 2
- Year Built: 1981
- Structure Type: House
- Exterior Features: Concrete, Brick
- Foundation Details: Poured Concrete
- Construction Materials: Poured concrete
Interior Features
- Basement: Finished, Full
- Flooring: Carpeted, Linoleum
- Appliances: Washer, Refrigerator, Dishwasher, Dryer, Compactor, Garburator
- Living Area: 2406
- Bedrooms Total: 4
- Fireplaces Total: 3
- Bathrooms Partial: 1
- Above Grade Finished Area: 2406
- Above Grade Finished Area Units: square feet
Exterior & Lot Features
- Lot Features: See remarks, French door
- Lot Size Units: square feet
- Parking Total: 4
- Parking Features: Attached Garage
- Lot Size Dimensions: 8315.00
Location & Community
- Common Interest: Freehold
- Subdivision Name: Country Club Estates
- Community Features: Golf Course Development
Tax & Legal Information
- Tax Lot: 142
- Tax Year: 2024
- Tax Block: 47
- Parcel Number: 0012285467
- Tax Annual Amount: 7098
- Zoning Description: RR
Room Dimensions
This listing content provided by REALTOR.ca has
been licensed by REALTOR®
members of The Canadian Real Estate Association
members of The Canadian Real Estate Association
















