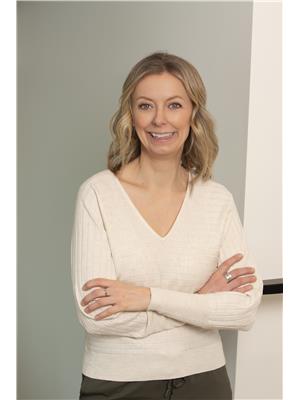6539 Blackcomb Place, Vernon
- Bedrooms: 5
- Bathrooms: 3
- Living area: 3018 square feet
- Type: Residential
- Added: 101 days ago
- Updated: 18 days ago
- Last Checked: 5 hours ago
Experience comfortable living in this spacious 5-bedroom, 3-bathroom home, perfectly positioned to capture breathtaking lake, valley, and city views in the Foothills. The main floor features an open-concept living room, kitchen, and dining area designed for modern living. The kitchen is a chef's dream, boasting soft-close drawers, a 6-burner Fisher & Paykel gas stovetop, a large island with a granite live-edge countertop, and abundant cabinet space. Step out onto the deck from the living room, where you can relax under the auto awning while enjoying the views. The deck also includes built-in speakers, creating an ideal space for outdoor gatherings. The primary bedroom is a true retreat, featuring a 5-piece ensuite with a luxurious soaker tub, glass shower, and double sinks. Two additional bedrooms and a full bathroom complete the main floor. The lower floor includes a convenient laundry room and a large garage with an epoxy-coated floor and a heater, perfect for year-round comfort. This property offers an unfinished 2-bedroom suite, complete with washer and dryer hookups, providing excellent potential for rental income or additional living space. The exterior of the home is beautifully xeriscaped with rocks and artificial grass, offering low-maintenance landscaping. A shed in the backyard provides extra storage space. This home is a rare find, offering a blend of luxury, functionality, and stunning views. (id:1945)
powered by

Property DetailsKey information about 6539 Blackcomb Place
- Roof: Asphalt shingle, Unknown
- Cooling: Central air conditioning
- Heating: Forced air, See remarks
- Stories: 2
- Year Built: 2015
- Structure Type: House
Interior FeaturesDiscover the interior design and amenities
- Basement: Full
- Flooring: Tile, Carpeted, Vinyl
- Living Area: 3018
- Bedrooms Total: 5
- Fireplaces Total: 1
- Fireplace Features: Gas, Unknown
Exterior & Lot FeaturesLearn about the exterior and lot specifics of 6539 Blackcomb Place
- Lot Features: Central island
- Water Source: Municipal water
- Lot Size Units: acres
- Parking Total: 5
- Parking Features: Attached Garage
- Lot Size Dimensions: 0.18
Location & CommunityUnderstand the neighborhood and community
- Common Interest: Freehold
- Community Features: Family Oriented
Utilities & SystemsReview utilities and system installations
- Sewer: Municipal sewage system
Tax & Legal InformationGet tax and legal details applicable to 6539 Blackcomb Place
- Zoning: Unknown
- Parcel Number: 027-695-964
- Tax Annual Amount: 4939.77
Room Dimensions

This listing content provided by REALTOR.ca
has
been licensed by REALTOR®
members of The Canadian Real Estate Association
members of The Canadian Real Estate Association
Nearby Listings Stat
Active listings
17
Min Price
$734,000
Max Price
$1,800,000
Avg Price
$1,105,900
Days on Market
77 days
Sold listings
9
Min Sold Price
$589,900
Max Sold Price
$1,549,000
Avg Sold Price
$1,041,744
Days until Sold
98 days
Nearby Places
Additional Information about 6539 Blackcomb Place
























































