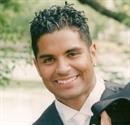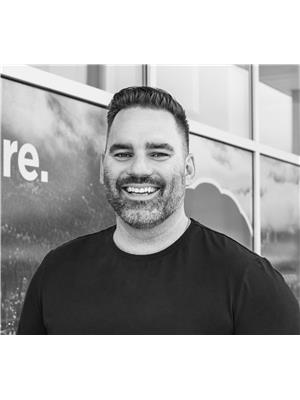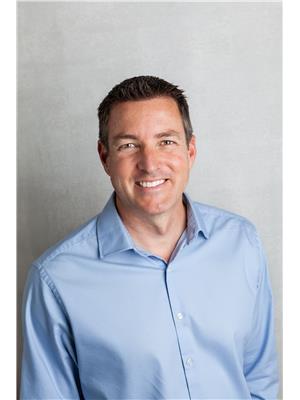6775 L A Road, Vernon
- Bedrooms: 3
- Bathrooms: 1
- Living area: 1742 square feet
- Type: Residential
- Added: 147 days ago
- Updated: 147 days ago
- Last Checked: 5 hours ago
Your dream of a smaller equestrian property just came true! Located just minutes from the City of Vernon, this 3.77-acre property is fully fenced and irrigated and ready with 3 paddocks, riding arena and pastures! Super two stall barn with heated, automatic waterer and enclosed hay storage. Tack room and equipment storage. Saddle up and ride out your back gate onto the Grey Canal trail! Beautiful mature grounds, rich loam gardens, perennial flower gardens and cherry and plum trees! Greenhouse too! Check out the 34x31 workshop with dual 12 ft doors, 220amp service, wood stove, insulated cold room and compressor! Detached garage and equipment storage. Loads of parking for your horse trailers and RV! This original home has been lovingly maintained and retains all its quaint country charm. Bright and light! Country kitchen, formal dining room, cozy living room with floor to ceiling real wood burning fireplace. Two bedrooms on the main floor while the primary bedroom occupies the quiet upper level. Enjoy the outdoors on the large patio with hot tub, or evenings around the firepit. (id:1945)
powered by

Property DetailsKey information about 6775 L A Road
- Roof: Asphalt shingle, Unknown
- Heating: Baseboard heaters, Stove, See remarks, Wood
- Stories: 1.5
- Year Built: 1946
- Structure Type: House
- Exterior Features: Stucco
- Architectural Style: Ranch
Interior FeaturesDiscover the interior design and amenities
- Basement: Partial
- Flooring: Laminate, Carpeted
- Appliances: Refrigerator, Range - Electric, Dishwasher, Microwave
- Living Area: 1742
- Bedrooms Total: 3
- Fireplaces Total: 1
- Fireplace Features: Wood, Conventional
Exterior & Lot FeaturesLearn about the exterior and lot specifics of 6775 L A Road
- View: Mountain view
- Lot Features: Private setting, Treed
- Water Source: Municipal water
- Lot Size Units: acres
- Parking Total: 1
- Parking Features: Detached Garage, Carport
- Lot Size Dimensions: 3.77
Location & CommunityUnderstand the neighborhood and community
- Common Interest: Freehold
- Community Features: Pets Allowed
Utilities & SystemsReview utilities and system installations
- Sewer: Septic tank
- Utilities: Water, Sewer, Natural Gas, Electricity, Telephone
Tax & Legal InformationGet tax and legal details applicable to 6775 L A Road
- Zoning: Agricultural
- Parcel Number: 007-094-728
- Tax Annual Amount: 1818.7
Room Dimensions

This listing content provided by REALTOR.ca
has
been licensed by REALTOR®
members of The Canadian Real Estate Association
members of The Canadian Real Estate Association
Nearby Listings Stat
Active listings
6
Min Price
$593,000
Max Price
$1,500,000
Avg Price
$995,167
Days on Market
74 days
Sold listings
0
Min Sold Price
$0
Max Sold Price
$0
Avg Sold Price
$0
Days until Sold
days
Nearby Places
Additional Information about 6775 L A Road























































