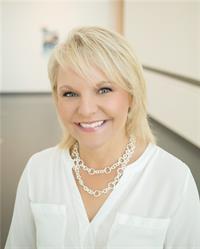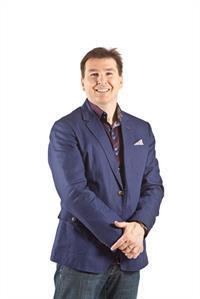6101 96 A Street, Grande Prairie
- Bedrooms: 5
- Bathrooms: 5
- Living area: 3595 square feet
- Type: Residential
- Added: 66 days ago
- Updated: 22 days ago
- Last Checked: 20 hours ago
California Ranch-style custom built home featuring an amazing design & definitely one of a Kind! It is built on 2 city lots with beautiful trees, & an outdoor heated pool with custom deck & multiple entertaining areas. The main floor offers 3,595 sq ft. & a fully developed basement, a 312 sq ft 3-Season room off the kitchen, & a 33’ x 33’ triple car heated garage. Enter into an abnormally large front foyer with bench seating that shows the overall uniqueness of the large spaces throughout this home. The foyer opens up into the living room which has a fireplace with beautiful ledge rock, cedar vaulted ceilings & the back wall of the house showcases full size windows & garden doors to an outside patio deck. It is an absolutely lovely space with the perfect light. The kitchen is unique in design with a proper cooking/work area & an integrated informal dining area & desk area. There is a skylight in the main informal dining area which eliminates lights during the daytime. The formal dining room accessed through French doors from the kitchen easily seats a party of 12 with wainscoting, coffered ceilings, & a bay window looking out onto the park. There is an office & 2 pc. bathroom near the entrance into the garage. In addition to all the storage in the kitchen, there is a lighted closet/pantry between the kitchen & the triple car Garage access. The bedroom wing is to the left off the main front entrance through a private doorway. First is the primary bedroom with coffered ceilings & a fully renovated 5 pc. ensuite (large new soaker tub, new tile surround, new lighting) & a walk-in closet. There is a skylight in the ensuite & french doors to a back private patio area from inside the primary bedroom. There are 2 additional bedrooms here with a jack & jill bathroom (4 pc. & in-floor heat) that are on the front of house; both bedrooms have window seats. There is a spacious laundry room next to the bedrooms with tons of storage, a sink, & sewing area. Enjoy a 4th bedroom wit h a 3 pc. ensuite, vaulted cedar ceilings & a lovely skylight; however this room could be a library, office, exercise room; it has a wood fireplace with a wall of ledgestone, & entrances from the bedroom wing hallway, or the Living Room; also features french doors to the same back patio the primary bedroom accesses. The fully finished basement has a pool table area, a dance floor, a home theatre, & a bar. The theatre is an open room, with a built in mezzanine for second row seating, a projector, & pull-down screen. There are 2 large bedrooms in the basement with a bathroom (large steam shower with cedar benches). The utility/storage room in the basement has 2 boilers for the in-floor heat, air conditioner, hot water heater & the main shut-off for the in-ground sprinkler system. The yard is an oasis of privacy & luxury with many decks, a kidney-shaped heated salt water in-ground pool with a concrete deck(non-slip surface). Many more features to list - view this amazing property & find your next dream home! (id:1945)
powered by

Property DetailsKey information about 6101 96 A Street
- Cooling: Central air conditioning
- Heating: Natural gas, Other
- Stories: 1
- Year Built: 1984
- Structure Type: House
- Exterior Features: Brick
- Foundation Details: Poured Concrete
- Architectural Style: Bungalow
Interior FeaturesDiscover the interior design and amenities
- Basement: Finished, Full
- Flooring: Tile, Laminate, Carpeted, Vinyl
- Appliances: Washer, Refrigerator, Range - Gas, Dishwasher, Oven, Dryer, Microwave, Compactor, Hood Fan, Window Coverings, Garage door opener
- Living Area: 3595
- Bedrooms Total: 5
- Fireplaces Total: 4
- Bathrooms Partial: 1
- Above Grade Finished Area: 3595
- Above Grade Finished Area Units: square feet
Exterior & Lot FeaturesLearn about the exterior and lot specifics of 6101 96 A Street
- Lot Features: See remarks, Wet bar, French door, Sauna
- Water Source: Municipal water
- Lot Size Units: square feet
- Parking Total: 7
- Parking Features: Attached Garage
- Lot Size Dimensions: 16497.85
Location & CommunityUnderstand the neighborhood and community
- Common Interest: Freehold
- Subdivision Name: Country Club Estates
Utilities & SystemsReview utilities and system installations
- Sewer: Municipal sewage system
- Electric: 100 Amp Service, 200 Amp Service
- Utilities: Water, Sewer, Natural Gas, Electricity, Cable, Telephone
Tax & Legal InformationGet tax and legal details applicable to 6101 96 A Street
- Tax Lot: 134 & 135
- Tax Year: 2023
- Tax Block: 47
- Parcel Number: 0012285392
- Tax Annual Amount: 12193.76
- Zoning Description: RR
Room Dimensions

This listing content provided by REALTOR.ca
has
been licensed by REALTOR®
members of The Canadian Real Estate Association
members of The Canadian Real Estate Association
Nearby Listings Stat
Active listings
1
Min Price
$1,200,000
Max Price
$1,200,000
Avg Price
$1,200,000
Days on Market
65 days
Sold listings
0
Min Sold Price
$0
Max Sold Price
$0
Avg Sold Price
$0
Days until Sold
days
Nearby Places
Additional Information about 6101 96 A Street




























































