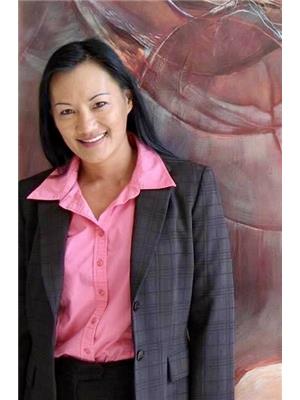14704 107 Street, Rural Grande Prairie No 1 County Of
- Bedrooms: 3
- Bathrooms: 3
- Living area: 1999 square feet
- Type: Residential
- Added: 43 days ago
- Updated: 12 days ago
- Last Checked: 12 hours ago
*High Mark Homes Job 330* The Myron Limited, a modern and meticulously designed 3 bedroom, 2.5 bathroom modified bi-level home spanning over 1999 square feet. This stunning property features high-end finishes and a thoughtful floor plan that is sure to impress. The main floor boasts a primary suite and convenient laundry facilities, and an oversize hidden pantry, providing ultimate comfort and convenience. The kitchen and bathrooms are adorned with luxurious quartz countertops, adding a touch of elegance to the space. The home features impressive 9-14ft ceilings throughout, with a vaulted ceiling in the kitchen and dining room, creating a sense of openness and grandeur. This home includes oversize main floor windows along with a covered deck with stairs in the back with no rear neighbors. The Myron Limited is thoughtfully designed to offer the option of a mother-in-law suite (including second entrance from garage), providing flexibility and versatility for multi-generational living arrangements. This home also has room for RV parking beside the triple garage (36'x28'). *Seller is a licensed Realtor in the province of Alberta (id:1945)
powered by

Property DetailsKey information about 14704 107 Street
- Cooling: None
- Heating: Forced air
- Structure Type: House
- Exterior Features: Stone, Vinyl siding
- Foundation Details: Poured Concrete
- Architectural Style: Bi-level
Interior FeaturesDiscover the interior design and amenities
- Basement: See Remarks
- Flooring: Tile, Carpeted, Vinyl Plank
- Appliances: None
- Living Area: 1999
- Bedrooms Total: 3
- Fireplaces Total: 1
- Bathrooms Partial: 1
- Above Grade Finished Area: 1999
- Above Grade Finished Area Units: square feet
Exterior & Lot FeaturesLearn about the exterior and lot specifics of 14704 107 Street
- Lot Features: Other, Closet Organizers
- Water Source: Municipal water
- Lot Size Units: square meters
- Parking Total: 6
- Parking Features: Attached Garage, Other, Oversize
- Lot Size Dimensions: 787.36
Location & CommunityUnderstand the neighborhood and community
- Common Interest: Freehold
- Subdivision Name: Whispering Ridge
Utilities & SystemsReview utilities and system installations
- Sewer: Municipal sewage system
Tax & Legal InformationGet tax and legal details applicable to 14704 107 Street
- Tax Lot: 11
- Tax Block: 23
- Parcel Number: 0039180468
- Zoning Description: RR2
Room Dimensions

This listing content provided by REALTOR.ca
has
been licensed by REALTOR®
members of The Canadian Real Estate Association
members of The Canadian Real Estate Association
Nearby Listings Stat
Active listings
7
Min Price
$339,900
Max Price
$749,900
Avg Price
$600,614
Days on Market
75 days
Sold listings
9
Min Sold Price
$364,900
Max Sold Price
$724,900
Avg Sold Price
$603,244
Days until Sold
68 days
Nearby Places
Additional Information about 14704 107 Street




















