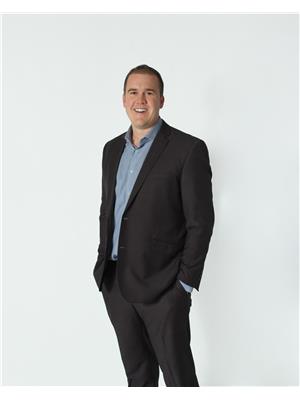10506 152 B Avenue, Rural Grande Prairie No 1 County Of
- Bedrooms: 5
- Bathrooms: 4
- Living area: 1882 square feet
- Type: Residential
- Added: 45 days ago
- Updated: 26 days ago
- Last Checked: 12 hours ago
Pristine 5 bedroom Modified Bi-Level on a huge pie shaped lot with RV parking complete with sewer and power hookups. Popular Myron floor plan from High Mark Homes on one of the largest lots in Whispering Ridge. Immaculate fully developed home with walk out basement. This home has all the bells and whistles with Air Conditioning, Triple Heated Garge with Epoxy Coated floor. This home shows pride of ownership throughout and boasts 5 bedrooms and 3.5 bathrooms, MAIN FLOOR MASTER as well as MAIN FLOOR LAUNDRY. Great curb appeal with massive triple attached heated garage with parking for 5 or 6 vehicles plus your RV. A large front entry allows access to the garage and a wide staircase heading up to the main floor. You won't be disappointed with the vaulted and beamed ceilings and massive windows that let in tons of light. The open concept features a large kitchen with secret hidden pantry, upgraded appliances and a large island. Just off the kitchen is a large deck with staircase to the yard. The living room has a beautiful floor to ceiling rock fireplace for those cozy winter nights. There is a half bathroom for quest usage as well as main floor laundry. However the best feature is the main floor master bedroom. It is very large with a huge ensuite with walk in shower, seperate corner tub, large double vanity, huge walk in closet and a water closet. The upper level has two bedrooms and a four piece bathroom. Downstairs is a massive and bright family room with large windows and a walk out to the back yard oasis. There are two additional bedrooms and a four piece bathroom. You wont be disappointed with the immaculate triple attached and heated garage for parking and projects. One of the best features of this home is the massive pie shaped lot that is beautifully landscaped, fully fenced with a tiered garden, playgroud and inground irrigation for both the lawn and garden. There is a large covered patio to enjoy the shade. This is a turn key home that wil l allow you to move in and enjoy. (id:1945)
powered by

Property DetailsKey information about 10506 152 B Avenue
- Cooling: Central air conditioning
- Heating: Forced air, Natural gas
- Year Built: 2015
- Structure Type: House
- Exterior Features: Vinyl siding
- Foundation Details: Poured Concrete
- Architectural Style: Bi-level
Interior FeaturesDiscover the interior design and amenities
- Basement: Finished, Full, Walk out
- Flooring: Hardwood, Carpeted, Ceramic Tile
- Appliances: Refrigerator, Gas stove(s), Dishwasher, Microwave, Washer & Dryer
- Living Area: 1882
- Bedrooms Total: 5
- Fireplaces Total: 1
- Bathrooms Partial: 1
- Above Grade Finished Area: 1882
- Above Grade Finished Area Units: square feet
Exterior & Lot FeaturesLearn about the exterior and lot specifics of 10506 152 B Avenue
- Lot Features: Cul-de-sac, PVC window, French door, Closet Organizers, No Animal Home, No Smoking Home, Gas BBQ Hookup
- Water Source: Municipal water
- Lot Size Units: acres
- Parking Total: 5
- Parking Features: Attached Garage, Garage, Oversize, Exposed Aggregate, Heated Garage
- Lot Size Dimensions: 0.39
Location & CommunityUnderstand the neighborhood and community
- Common Interest: Freehold
- Subdivision Name: Whispering Ridge
- Community Features: Lake Privileges
Utilities & SystemsReview utilities and system installations
- Sewer: Municipal sewage system
Tax & Legal InformationGet tax and legal details applicable to 10506 152 B Avenue
- Tax Lot: 20
- Tax Year: 2024
- Tax Block: 10
- Parcel Number: 0035760735
- Tax Annual Amount: 4517
- Zoning Description: RR-2
Room Dimensions

This listing content provided by REALTOR.ca
has
been licensed by REALTOR®
members of The Canadian Real Estate Association
members of The Canadian Real Estate Association
Nearby Listings Stat
Active listings
3
Min Price
$789,000
Max Price
$925,000
Avg Price
$837,967
Days on Market
39 days
Sold listings
4
Min Sold Price
$549,900
Max Sold Price
$614,900
Avg Sold Price
$588,650
Days until Sold
77 days
Nearby Places
Additional Information about 10506 152 B Avenue





























































