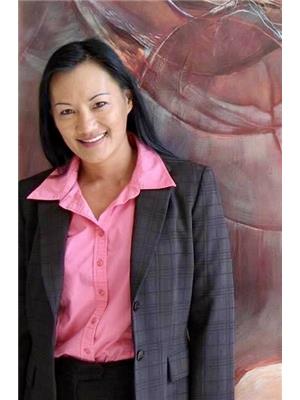14528 107 B Street, Rural Grande Prairie No 1 County Of
- Bedrooms: 4
- Bathrooms: 3
- Living area: 2207 square feet
- Type: Residential
- Added: 21 days ago
- Updated: 12 days ago
- Last Checked: 11 hours ago
*High Mark Homes Job 332* The brand new Hendrix IV! This modified bi-level is on a large pie shaped lot with no rear neighbors and features main floor primary bedroom with ensuite, powder room, and laundry. 3 large bedrooms are located upstairs, along with the main bath (total of 4 beds/2.5 baths). The Hendrix IV has 9-12ft ceilings throughout, including the basement to allow for bright, natural light. Timber beams in the vaulted ceilings of the kitchen and living room simply add to the elegance of High Mark Homes pristine finishings, which can be customized to the buyer's taste for pre-sales. This home has an oversized triple garage measuring 38’6”/31'2"x25'6". Sample finishings can be viewed at High Mark's show home, conveniently located a few blocks away. *Seller is a licensed Realtor in the province of Alberta (id:1945)
powered by

Property DetailsKey information about 14528 107 B Street
- Cooling: None
- Heating: Forced air, Hot Water
- Structure Type: House
- Exterior Features: Stone, Vinyl siding
- Foundation Details: Poured Concrete
- Architectural Style: Bi-level
- Type: Modified bi-level
- Bedrooms: 4
- Bathrooms: 2.5
- Primary Bedroom: Main floor
- Lot Type: Large pie-shaped
- Rear Neighbors: None
- Garage: Type: Oversized triple garage, Dimensions: 31'2" x 25'6"
Interior FeaturesDiscover the interior design and amenities
- Basement: Unfinished, Full
- Flooring: Tile, Hardwood, Carpeted
- Appliances: None
- Living Area: 2207
- Bedrooms Total: 4
- Fireplaces Total: 1
- Bathrooms Partial: 1
- Above Grade Finished Area: 2207
- Above Grade Finished Area Units: square feet
- Ceiling Heights: 9-12ft throughout
- Natural Light: Bright, natural light due to ceiling heights
- Timber Beams: In vaulted ceilings of kitchen and living room
- Finishings: Pristine finishings customizable to buyer's taste
- Laundry: Main floor laundry
- Ensuite: Primary bedroom ensuite
- Powder Room: On main floor
- Main Bath: Upstairs
Exterior & Lot FeaturesLearn about the exterior and lot specifics of 14528 107 B Street
- Lot Features: See remarks, Other
- Water Source: Municipal water
- Lot Size Units: square meters
- Parking Total: 6
- Parking Features: Attached Garage
- Lot Size Dimensions: 1013.28
- Lot Characteristics: Large pie-shaped lot
- Rear Neighbors: None
Location & CommunityUnderstand the neighborhood and community
- Common Interest: Freehold
- Subdivision Name: Whispering Ridge
- Show Home Location: A few blocks away
Utilities & SystemsReview utilities and system installations
- Sewer: Municipal sewage system
Tax & Legal InformationGet tax and legal details applicable to 14528 107 B Street
- Tax Lot: 30
- Tax Year: 2024
- Tax Block: 23
- Parcel Number: 0039180027
- Zoning Description: RR2
- Seller Information: Licensed Realtor in the province of Alberta
Room Dimensions

This listing content provided by REALTOR.ca
has
been licensed by REALTOR®
members of The Canadian Real Estate Association
members of The Canadian Real Estate Association
Nearby Listings Stat
Active listings
7
Min Price
$339,900
Max Price
$749,900
Avg Price
$600,614
Days on Market
75 days
Sold listings
9
Min Sold Price
$364,900
Max Sold Price
$724,900
Avg Sold Price
$603,244
Days until Sold
68 days
Nearby Places
Additional Information about 14528 107 B Street



























