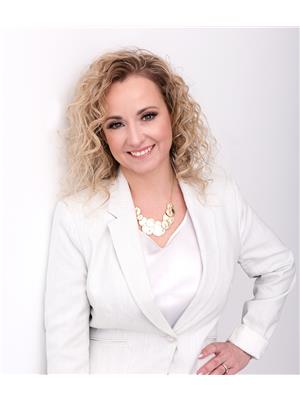30 Betty May Crescent, East Gwillimbury
- Bedrooms: 4
- Bathrooms: 3
- Type: Residential
- Added: 11 days ago
- Updated: 10 days ago
- Last Checked: 17 hours ago
This Cozy And Modern Detached 2-Storey House Located In a High Demand Community Queensville. Absolutely Stunning 4 Bedrooms. Tons Of Natural Light. Huge Kitchen W/Centre Island & Quartz Countertop, Double sink, Glass Ceramic Back Splash. Open Concept Layout On Main Floor and Second Floor. Laundry Room with Direct Access to Garage. Double Door Entry. This house Is Surrounded By Newly Installed Fences. Quiet Neighborhood With Lots Of Green Space. Easy Access to Highway 404/400, Upper Canada Mall, Go Station, Costco And Much More. (id:1945)
powered by

Show
More Details and Features
Property DetailsKey information about 30 Betty May Crescent
- Cooling: Central air conditioning
- Heating: Forced air, Natural gas
- Stories: 2
- Structure Type: House
- Exterior Features: Brick
- Foundation Details: Unknown
- Type: Detached House
- Storeys: 2
- Bedrooms: 4
Interior FeaturesDiscover the interior design and amenities
- Basement: Full
- Flooring: Carpeted, Ceramic
- Appliances: Washer, Refrigerator, Dishwasher, Stove, Range, Dryer, Window Coverings, Garage door opener, Garage door opener remote(s)
- Bedrooms Total: 4
- Bathrooms Partial: 1
- Natural Light: Tons of Natural Light
- Kitchen: Size: Huge, Features: Centre Island, Quartz Countertop, Double Sink, Glass Ceramic Backsplash
- Layout: Open Concept on Main and Second Floor
- Laundry Room: Direct Access to Garage
- Entry: Double Door Entry
Exterior & Lot FeaturesLearn about the exterior and lot specifics of 30 Betty May Crescent
- Water Source: Municipal water
- Parking Total: 4
- Parking Features: Garage
- Lot Size Dimensions: 36.09 x 100.07 FT
- Fencing: Surrounded by Newly Installed Fences
- Neighborhood: Quiet with Lots of Green Space
Location & CommunityUnderstand the neighborhood and community
- Directions: Doane & Jim Benton
- Common Interest: Freehold
- Community: High Demand Community of Queensville
- Access: Easy Access to Highway 404/400, Upper Canada Mall, Go Station, Costco, Much More
Utilities & SystemsReview utilities and system installations
- Sewer: Sanitary sewer
Tax & Legal InformationGet tax and legal details applicable to 30 Betty May Crescent
- Tax Annual Amount: 5623.04
Room Dimensions

This listing content provided by REALTOR.ca
has
been licensed by REALTOR®
members of The Canadian Real Estate Association
members of The Canadian Real Estate Association
Nearby Listings Stat
Active listings
9
Min Price
$969,000
Max Price
$1,988,000
Avg Price
$1,310,209
Days on Market
59 days
Sold listings
4
Min Sold Price
$998,800
Max Sold Price
$1,299,000
Avg Sold Price
$1,161,600
Days until Sold
69 days
Additional Information about 30 Betty May Crescent
























