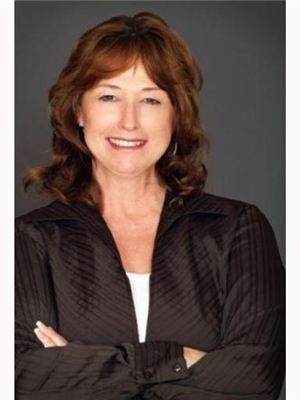1104 Alfred Street, Innisfil
- Bedrooms: 4
- Bathrooms: 3
- Living area: 1749 square feet
- Type: Residential
- Added: 2 days ago
- Updated: 2 days ago
- Last Checked: 1 hours ago
This custom built, well maintained all-brick raised bungalow is just steps from the lake in a peaceful, friendly neighbourhood. The main floor boasts a large living room with a gorgeous gas fireplace, a spacious kitchen with ample counter space and a lovely eat-in dining area. Directly off the kitchen, you'll find a large sunroom filled with natural light, offering views of the fenced backyard through large, panoramic windows. The primary bedroom features a convenient ensuite and enough room for a cozy sitting area. A sizable second bedroom and main floor laundry room enhance the home's comfort and practicality. The basement provides excellent in-law suite potential with its own kitchen, two additional bedrooms, a newly renovated bathroom and a roomy family area. An additional fireplace in the lower level adds warmth and charm to the living space. Outside, the backyard features a second large, detached garage, perfect for a workshop or other home business opportunities. It even has its own private 2 car driveway! This distinctive property offers endless possibilities. Come take a look and see what quiet living near all amenities looks like. (id:1945)
powered by

Property DetailsKey information about 1104 Alfred Street
- Cooling: Central air conditioning
- Heating: Forced air, Natural gas
- Stories: 1
- Year Built: 2002
- Structure Type: House
- Exterior Features: Brick
- Foundation Details: Block
- Architectural Style: Raised bungalow
- Property Type: Raised Bungalow
- Construction: All-brick
- Maintenance: Well maintained
Interior FeaturesDiscover the interior design and amenities
- Basement: In-law Suite Potential: Excellent, Kitchen: Own kitchen, Bathroom: Newly renovated, Family Area: Roomy, Fireplace: Additional
- Appliances: Washer, Refrigerator, Central Vacuum, Dishwasher, Stove, Dryer
- Living Area: 1749
- Bedrooms Total: 4
- Fireplaces Total: 1
- Above Grade Finished Area: 1749
- Above Grade Finished Area Units: square feet
- Above Grade Finished Area Source: Other
- Living Room: Size: Large, Fireplace: Gas fireplace
- Kitchen: Size: Spacious, Counter Space: Ample, Dining Area: Eat-in
- Sunroom: Lighting: Filled with natural light, Views: Fenced backyard, Windows: Large, panoramic
- Primary Bedroom: Ensuite: Convenient, Space: Room for a cozy sitting area
- Additional Bedrooms: Count: Two, Location: Main floor and basement
- Laundry Room: Location: Main floor
Exterior & Lot FeaturesLearn about the exterior and lot specifics of 1104 Alfred Street
- Water Source: Well
- Parking Total: 8
- Parking Features: Attached Garage, Detached Garage
- Backyard: Fenced: true
- Garage: Count: Two, Type: Detached, suitable for workshop or business, Driveway: Private 2 car driveway
Location & CommunityUnderstand the neighborhood and community
- Directions: Killarney Beach Rd to Ewart, to Chapman to Albert
- Common Interest: Freehold
- Subdivision Name: IN31 - Belle Ewart
- Proximity: Steps from the lake
- Neighbourhood: Peaceful, friendly
Business & Leasing InformationCheck business and leasing options available at 1104 Alfred Street
- Use Of Detached Garage: Perfect for a workshop or home business
Utilities & SystemsReview utilities and system installations
- Sewer: Municipal sewage system
- Utilities: Natural Gas, Cable
Tax & Legal InformationGet tax and legal details applicable to 1104 Alfred Street
- Tax Annual Amount: 5176.96
- Zoning Description: RES SR1,
Additional FeaturesExplore extra features and benefits
- Endless Possibilities: true
- Amenities: Near all amenities
Room Dimensions

This listing content provided by REALTOR.ca
has
been licensed by REALTOR®
members of The Canadian Real Estate Association
members of The Canadian Real Estate Association
Nearby Listings Stat
Active listings
17
Min Price
$785,000
Max Price
$1,695,000
Avg Price
$1,050,111
Days on Market
55 days
Sold listings
3
Min Sold Price
$949,900
Max Sold Price
$1,029,995
Avg Sold Price
$976,632
Days until Sold
46 days
Nearby Places
Additional Information about 1104 Alfred Street























































