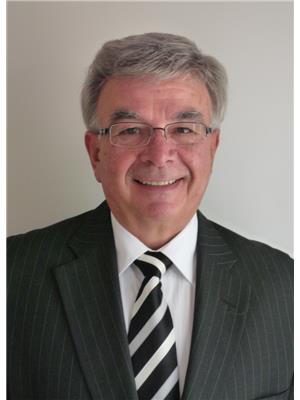49441 Rge Rd 275, Buford
- Bedrooms: 4
- Bathrooms: 3
- Living area: 1359.82 square feet
- Type: Residential
Source: Public Records
Note: This property is not currently for sale or for rent on Ovlix.
We have found 6 Houses that closely match the specifications of the property located at 49441 Rge Rd 275 with distances ranging from 2 to 10 kilometers away. The prices for these similar properties vary between 468,000 and 735,000.
Recently Sold Properties
Nearby Places
Name
Type
Address
Distance
Thorsby Junior-Senior High School
School
5306 48 Ave
9.2 km
Dairy Queen
Store
40 Superior St
17.5 km
John Maland High School
School
105 Athabasca Ave
18.3 km
Devonian Botanical Garden
Park
51227 Alberta 60
20.0 km
Rabbit Hill Snow Resort
Lodging
Leduc County
21.7 km
Edmonton International Airport
Airport
1
23.5 km
Boston Pizza
Restaurant
5309 50th Ave
24.5 km
Best Western Plus Denham Inn & Suites
Lodging
5207 50th Ave
24.6 km
Days Inn Edmonton Airport
Lodging
5705 50 St
25.1 km
Tim Hortons
Cafe
5603 50 St
25.1 km
Zambelli Prime Rib Steak & Pizza
Restaurant
6210 50 St
25.3 km
Edmonton Corn Maze
Food
Hwy 627
25.3 km
Property Details
- Cooling: None
- Heating: Forced air, Natural gas
- Stories: 1
- Year Built: 2001
- Structure Type: House
- Exterior Features: Vinyl siding
- Foundation Details: See Remarks
- Architectural Style: Bungalow
- Construction Materials: ICF Block
Interior Features
- Basement: Finished, Full
- Flooring: Hardwood, Laminate, Ceramic Tile
- Appliances: Washer, Refrigerator, Dishwasher, Stove, Dryer, Microwave Range Hood Combo, Garage door opener
- Living Area: 1359.82
- Bedrooms Total: 4
- Fireplaces Total: 1
- Above Grade Finished Area: 1359.82
- Above Grade Finished Area Units: square feet
Exterior & Lot Features
- Lot Features: Treed
- Water Source: Well
- Lot Size Units: acres
- Parking Features: Detached Garage
- Lot Size Dimensions: 2.90
Location & Community
- Common Interest: Freehold
Utilities & Systems
- Sewer: Holding Tank
Tax & Legal Information
- Tax Lot: 0
- Tax Year: 2023
- Tax Block: 0
- Parcel Number: 0015499916
- Tax Annual Amount: 3708.95
- Zoning Description: AG
Additional Features
- Photos Count: 34
- Map Coordinate Verified YN: true
Private Acreage located right on pavement with a shop, and triple detached garage. Through the gate and down the treed driveway you will first notice the 1,358.63sq/ft fully finished raised bungalow built in 2001. Inside past the large deck, is and open concept kitchen, dining, and living room kept cozy by the gas fireplace. 3 bedrooms on the main floor make it perfect for the whole family with the primary bedroom having its own 4 piece ensuite and walk-in closet. Another 4 piece bathroom completes the main floor. The basement greets you with a wet bar and large family area making it a great hangout spot. A 3 piece bathroom, 4th bedroom, and laundry make up the remainder of the home. The beautiful 47'x35' shop is finished with metal inside and out, has a concrete floor, power, and has a 27'x12' office space with a mezzanine above it. The 40'x24' garage also has a cement floor, power, is insulated, and has a radiant tube heater. Not to forget the 20'x13' storage shed sitting on a cement pad and fencing! (id:1945)
Demographic Information
Neighbourhood Education
| Bachelor's degree | 20 |
| Certificate of Qualification | 70 |
| College | 90 |
| University degree at bachelor level or above | 25 |
Neighbourhood Marital Status Stat
| Married | 285 |
| Widowed | 20 |
| Divorced | 15 |
| Separated | 5 |
| Never married | 100 |
| Living common law | 35 |
| Married or living common law | 320 |
| Not married and not living common law | 140 |
Neighbourhood Construction Date
| 1961 to 1980 | 55 |
| 1981 to 1990 | 30 |
| 1991 to 2000 | 10 |
| 2001 to 2005 | 25 |
| 2006 to 2010 | 25 |
| 1960 or before | 65 |









