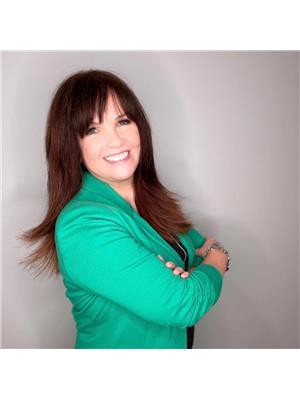182 Snyders Road E, Baden
- Bedrooms: 3
- Bathrooms: 2
- Living area: 1233.69 square feet
- Type: Residential
- Added: 2 days ago
- Updated: 1 days ago
- Last Checked: 5 hours ago
This thoughtfully updated 3-bedroom, 2-bathroom semi-detached home is located in the charming community of Baden. Lovingly maintained by the current owners for 30 years, this home is nestled on a deep lot with a private backyard and no rear neighbors, offering both comfort and privacy. The kitchen is a functional space featuring newly installed countertops, sink and faucet and generous counterspace. The addition of a movable island enhances the versatility of the kitchen area. Downstairs, the fully renovated basement is designed for relaxation and entertainment, featuring a wet bar, gas fireplace, and a walk-up leading to a covered back porch. Exposed brick adds character, complemented by a dedicated workshop space. Additional basement highlights include a battery backup on the sump pump, newer washer/dryer, and an owned water heater. Recent updates include new siding, newer roof, and all updated windows. Inside, the flooring and trim have been freshly updated, while bedroom carpets were replaced recently as well. High-quality new interior doors enhance the home's aesthetic appeal, complemented by California. This home is ready for modern living with a 200-amp electrical service, making it perfect for future upgrades such as installing an electric vehicle charger. A backyard shed with hydro provides ample storage and versatile possibilities. The backyard is fully fenced and features beautiful gardens and a spacious covered patio, perfect for relaxing in any season. Don't miss out on the opportunity to own this beautifully updated home in a desirable location. (id:1945)
powered by

Property Details
- Cooling: Central air conditioning
- Heating: Forced air, Natural gas
- Stories: 1
- Structure Type: House
- Exterior Features: Brick, Vinyl siding
- Foundation Details: Poured Concrete
- Architectural Style: Bungalow
Interior Features
- Basement: Finished, Full
- Appliances: Refrigerator, Water softener, Dishwasher, Stove, Microwave, Wet Bar, Window Coverings
- Living Area: 1233.69
- Bedrooms Total: 3
- Fireplaces Total: 1
- Bathrooms Partial: 1
- Above Grade Finished Area: 1233.69
- Above Grade Finished Area Units: square feet
- Above Grade Finished Area Source: Other
Exterior & Lot Features
- Lot Features: Backs on greenbelt, Wet bar, Paved driveway, Sump Pump
- Water Source: Municipal water
- Parking Total: 4
Location & Community
- Directions: Foundry Street to Snyder's Rd E
- Common Interest: Freehold
- Street Dir Suffix: East
- Subdivision Name: 661 - Baden/Phillipsburg/St. Agatha
- Community Features: Community Centre
Utilities & Systems
- Sewer: Municipal sewage system
Tax & Legal Information
- Tax Annual Amount: 3378.5
- Zoning Description: Z3
Room Dimensions
This listing content provided by REALTOR.ca has
been licensed by REALTOR®
members of The Canadian Real Estate Association
members of The Canadian Real Estate Association


















