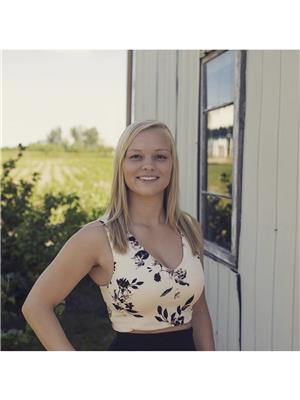227 Haldane Court, Waterloo
- Bedrooms: 4
- Bathrooms: 2
- Living area: 1979 square feet
- Type: Residential
- Added: 2 days ago
- Updated: 2 days ago
- Last Checked: 4 hours ago
What truly defines a home? A sanctuary that quiets the outside world, offering a space for rest and rejuvenation. And there’s no better place to recharge than at 227 Haldane Court. With just under 2,000 sqft of thoughtfully designed living space, this home accommodates the needs of any growing family. From the moment you walk in you'll be impressed by the custom cabinetry and a new, professionally designed kitchen with quartz countertops, soft-close cabinetry, SS appliances, and solid high end brass pulls & knobs, making it both stylish and functional. Natural light floods the space, complemented by sleek pot lights. A charming bay window in the formal dinning rm offers views of your privately fenced backyard with lush greenery, perfect for relaxation or entertaining. The dining room seamlessly flows into the living area further enhanced by luxury vinyl flooring. An updated powder room completes the main floor. Downstairs, the basement features a rec room & an additional bdrm. The laundry and utility rooms are ready for your personal touch, with a rough-in for a future washroom. Upstairs, 3 spacious bdrms and an updated bathroom with porcelain mosaic tiles, a custom oak vanity, and a herringbone rain shower evoke a spa-like experience. This home has seen countless upgrades: newer windows, added insulation, lighting, a new garage door, new driveway, & more! Located on a quiet court in the highly sought-after Westvale community, it’s just mins from Ira Needles, highways, and more! A home designed to be your sanctuary! (id:1945)
powered by

Property Details
- Cooling: Central air conditioning
- Heating: Forced air
- Stories: 2
- Year Built: 1987
- Structure Type: House
- Exterior Features: Aluminum siding, Brick Veneer
- Foundation Details: Poured Concrete
- Architectural Style: 2 Level
Interior Features
- Basement: Partially finished, Full
- Appliances: Washer, Refrigerator, Dishwasher, Stove, Dryer, Hood Fan, Garage door opener
- Living Area: 1979
- Bedrooms Total: 4
- Bathrooms Partial: 1
- Above Grade Finished Area: 1362
- Below Grade Finished Area: 617
- Above Grade Finished Area Units: square feet
- Below Grade Finished Area Units: square feet
- Above Grade Finished Area Source: Other
- Below Grade Finished Area Source: Other
Exterior & Lot Features
- Lot Features: Automatic Garage Door Opener
- Water Source: Municipal water
- Parking Total: 3
- Parking Features: Attached Garage
Location & Community
- Directions: From Westvale dr. left onto Haldane Crt.
- Common Interest: Freehold
- Subdivision Name: 439 - Westvale
- Community Features: Quiet Area, School Bus, Community Centre
Utilities & Systems
- Sewer: Municipal sewage system
Tax & Legal Information
- Tax Annual Amount: 4008
- Zoning Description: R4
Room Dimensions
This listing content provided by REALTOR.ca has
been licensed by REALTOR®
members of The Canadian Real Estate Association
members of The Canadian Real Estate Association
















