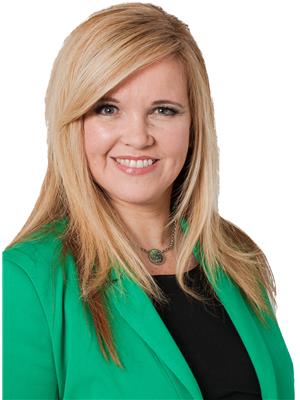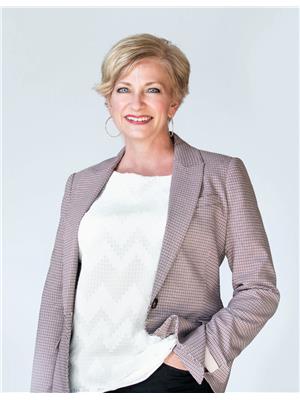242 Huck Crescent, Kitchener
- Bedrooms: 3
- Bathrooms: 3
- Living area: 2320.4 square feet
- Type: Residential
- Added: 2 days ago
- Updated: 20 hours ago
- Last Checked: 12 hours ago
Beautiful 3-Bedroom, 3-Bath Detached Home with Double Car Garage in one of Kitchener's most sought after neighborhoods! This Open-Concept Gem features a Family Room with soaring Cathedral-ceilings and a cozy Gas Fireplace, with a seamless transition to the outdoors through your Garden door leading to the Backyard Oasis! The Chef's Kitchen is a Show Stopper with a Large Island, Sleek New Countertops, and Stainless Steel appliances...your inner chef is going to love it! The main level also offers a Separate Dining Room for those special meals, a convenient 2-piece powder room, and gorgeous high-end laminate flooring! Upstairs, you'll find three Spacious Bedrooms and 2 Full Baths, including a Dreamy King-sized master with a luxurious en-suite featuring a corner soaker tub and Heated flooring! There is also Brand New carpet throughout the Upper Level! The Fully Finished basement is an entertainer’s delight with a large rec room, space for an office or potential 4th bedroom and tons of Storage! The backyard is perfect for gardening enthusiasts with raised beds and fruit trees and a lovely Deck with Gazebo! Close to all Amenities, the HWY and Great Schools this Home has it All!! Shows AAA! (id:1945)
powered by

Property Details
- Cooling: Central air conditioning
- Heating: Forced air, Natural gas
- Stories: 2
- Year Built: 2000
- Structure Type: House
- Exterior Features: Brick, Vinyl siding
- Foundation Details: Poured Concrete
- Architectural Style: 2 Level
Interior Features
- Basement: Finished, Full
- Appliances: Washer, Refrigerator, Dishwasher, Stove, Dryer, Central Vacuum - Roughed In, Hood Fan, Window Coverings, Garage door opener
- Living Area: 2320.4
- Bedrooms Total: 3
- Fireplaces Total: 1
- Bathrooms Partial: 1
- Above Grade Finished Area: 1669
- Below Grade Finished Area: 651.4
- Above Grade Finished Area Units: square feet
- Below Grade Finished Area Units: square feet
- Above Grade Finished Area Source: Other
- Below Grade Finished Area Source: Other
Exterior & Lot Features
- Lot Features: Paved driveway, Gazebo, Sump Pump, Automatic Garage Door Opener
- Water Source: Municipal water
- Lot Size Units: acres
- Parking Total: 4
- Parking Features: Attached Garage
- Lot Size Dimensions: 0
Location & Community
- Directions: Ira Needles to Victoria St to Highgate to Huck Cres
- Common Interest: Freehold
- Subdivision Name: 338 - Beechwood Forest/Highland W.
- Community Features: Quiet Area, Community Centre
Utilities & Systems
- Sewer: Municipal sewage system
Tax & Legal Information
- Tax Annual Amount: 3922
- Zoning Description: R4
Room Dimensions
This listing content provided by REALTOR.ca has
been licensed by REALTOR®
members of The Canadian Real Estate Association
members of The Canadian Real Estate Association


















