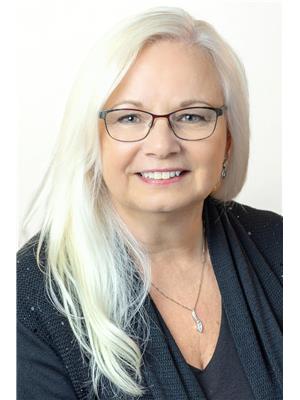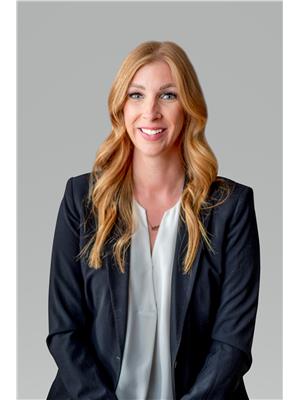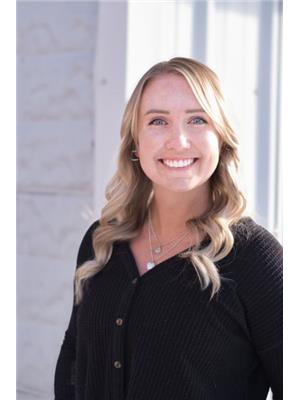2087 Highway 3, Fernie
- Bedrooms: 4
- Bathrooms: 2
- Living area: 2367 square feet
- Type: Residential
- Added: 41 days ago
- Updated: 38 days ago
- Last Checked: 11 hours ago
Charming Family Acreage with Stunning Mountain Views Welcome to your dream home nestled on 9.58 picturesque acres, just 10 minutes from the vibrant town of Fernie. This spacious family property offers a perfect blend of comfort and adventure, making it an ideal home or retreat for those who love both relaxation and outdoor activities. o Mountain Views: Enjoy breathtaking panoramic views of the surrounding mountains from your own backyard. o Expansive Living Space: The home features 4 bedrooms and 2 bathrooms, providing ample space for your family. o Sunroom & Recreation Room: Relax in the sun-drenched sunroom or entertain guests in the large recreation room, perfect for family gatherings and leisure activities. o Fabulous Shop: A standout feature of the property is the impressive shop with a loft, balcony and washroom, offering versatile space for hobbies, projects, storage or even a guest space. o Detached Garage & Animal Shelter: A detached garage provides additional parking and storage, while an animal shelter is ready for your furry friends or livestock. o Outdoor Adventure: Step out your back door to immediate access to hiking, snowmobiling and quadding, with world-class skiing and golfing just a short drive away. This property seamlessly combines country charm with modern amenities, making it an exceptional place to call home. Whether you're seeking a peaceful retreat or an active lifestyle, this acreage has it all. Don't miss the opportunity to make this mountain-view haven your own! (id:1945)
powered by

Property Details
- Roof: Metal, Unknown
- Heating: Forced air, In Floor Heating, Natural gas
- Year Built: 1990
- Structure Type: House
- Exterior Features: Vinyl
- Foundation Details: Concrete
- Architectural Style: Other
- Construction Materials: Wood frame
Interior Features
- Basement: Finished, Full, Unknown
- Flooring: Tile, Laminate, Carpeted
- Appliances: Washer, Refrigerator, Water softener, Dishwasher, Stove, Dryer, Microwave, Window Coverings, Garage door opener
- Living Area: 2367
- Bedrooms Total: 4
Exterior & Lot Features
- View: Mountain view
- Lot Features: Flat site, Other, Central island, Level
- Water Source: Well
- Lot Size Units: square feet
- Lot Size Dimensions: 417304
Location & Community
- Common Interest: Freehold
Utilities & Systems
- Sewer: Septic tank
Tax & Legal Information
- Zoning: Residential
- Parcel Number: 010-713-611
Additional Features
- Security Features: Smoke Detectors
Room Dimensions
This listing content provided by REALTOR.ca has
been licensed by REALTOR®
members of The Canadian Real Estate Association
members of The Canadian Real Estate Association














