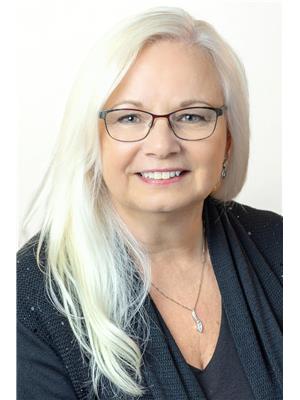1292 2nd Avenue, Fernie
- Bedrooms: 3
- Bathrooms: 2
- Living area: 1598 square feet
- Type: Residential
- Added: 96 days ago
- Updated: 3 days ago
- Last Checked: 10 hours ago
Prime Dowtown Location! Walk everywhere from this 3 bdrm home right in the heart of everything Fernie has to offer. Three minutes and you are in Fernie's historic downtown with its stores,restaurants, cafes and grocery store. Your child can walk across the street to the elementary school or to the high school. Dog park, hiking and biking trails, golf course and hospital are also right around the corner. This home has been loved and lived in by the same family for 52 years and it's time for it's next family! There is a nice private backyard and the large covered deck is accessed off the spacious living room. Take in the amazing views of the 3 Sisters from the spacious living room and access the covered deck as well that leads to the quiet backyard. Downstairs is a big recroom and a second kitchen for those hot summer days. Need shop space or a place for all your gear? There is a 28'x28 double bay shop with high ceiling that offers all the space you could ever want. This is a great family home that you should come and see! (id:1945)
powered by

Property Details
- Roof: Asphalt shingle, Unknown
- Heating: Forced air, Natural gas
- Year Built: 1909
- Structure Type: House
- Exterior Features: Vinyl
- Foundation Details: Concrete
- Construction Materials: Wood frame
Interior Features
- Basement: Finished, Full, Unknown
- Flooring: Laminate, Ceramic Tile, Mixed Flooring
- Living Area: 1598
- Bedrooms Total: 3
Exterior & Lot Features
- Water Source: Municipal water
- Lot Size Units: square feet
- Lot Size Dimensions: 5662
Location & Community
- Common Interest: Freehold
Utilities & Systems
- Utilities: Sewer
Tax & Legal Information
- Zoning: Residential low density
- Parcel Number: 013-155-628
Room Dimensions
This listing content provided by REALTOR.ca has
been licensed by REALTOR®
members of The Canadian Real Estate Association
members of The Canadian Real Estate Association
















