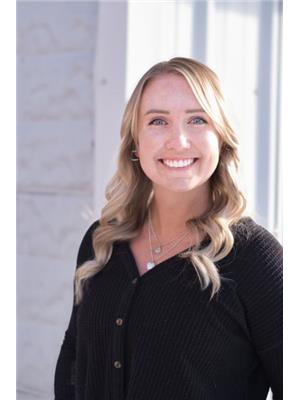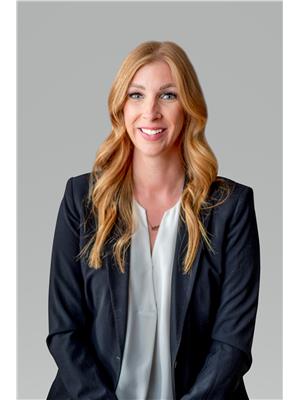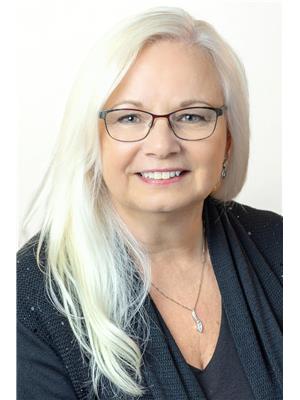7409 8th Avenue, Fernie
- Bedrooms: 4
- Bathrooms: 3
- Living area: 3211 square feet
- Type: Residential
- Added: 43 days ago
- Updated: 43 days ago
- Last Checked: 13 hours ago
This beautifully renovated single family home, located in a quiet neighborhood, offers the perfect blend of modern amenities and serene living. This 3200 Square foot home offers ample space with 4 bedrooms and 2.5 bathrooms, providing plenty of room for families or guests. The home has been recently renovated including all new windows, board and batten metal siding, a new modern kitchen with quartz countertops and "Cafe" brand Wi-Fi appliances as well as luxury vinyl plank flooring throughout. Enjoy the convenience of an attached garage and a massive 45' by 32' detached shop that was built in 2017, ideal for storage or hobbies. Situated on a 0.47 acre corner lot, the large yard provides endless opportunities for outdoor activities. Two large decks with composite decking are perfect for relaxing or entertaining, offering low maintenance and long lasting durability. This property is just a short stroll from the Elk River, known for its excellent fly fishing, and a couple blocks away from the Coal Discovery Trail, perfect for walking, biking, and snowshoeing. Only a 7 minute drive into Fernie and a 15 minute drive to Fernie Alpine Resort, offering the best of both worlds- peaceful living with easy access to the town's amenities and outdoor adventures. Don't miss the opportunity to own this beautiful property. Contact your trusted REALTOR(R) today to schedule a viewing and make this home yours! (id:1945)
powered by

Property Details
- Roof: Asphalt shingle, Unknown
- Heating: Stove, Forced air, Natural gas
- Year Built: 1981
- Structure Type: House
- Exterior Features: Metal
- Foundation Details: Concrete
- Construction Materials: Wood frame
Interior Features
- Basement: Finished, Full, Unknown
- Flooring: Vinyl
- Living Area: 3211
- Bedrooms Total: 4
- Fireplaces Total: 1
- Fireplace Features: Wood, Woodstove
Exterior & Lot Features
- Water Source: Well
- Lot Size Units: square feet
- Lot Size Dimensions: 20038
Location & Community
- Common Interest: Freehold
Utilities & Systems
- Sewer: Septic tank
Tax & Legal Information
- Zoning: Residential low density
- Parcel Number: 006-025-889
Room Dimensions
This listing content provided by REALTOR.ca has
been licensed by REALTOR®
members of The Canadian Real Estate Association
members of The Canadian Real Estate Association










