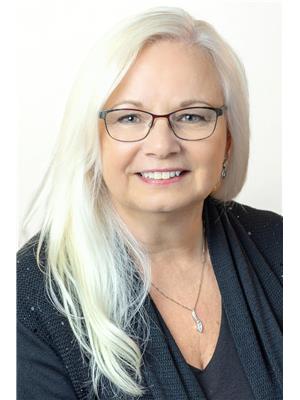40 Aspen Crescent, Fernie
- Bedrooms: 5
- Bathrooms: 4
- Living area: 2857 square feet
- Type: Residential
- Added: 24 days ago
- Updated: 23 days ago
- Last Checked: 9 hours ago
This beautifully designed family home is situated in a well-established, family-friendly neighborhood, close to the Elk River, scenic trails, and within biking distance to Fernie's downtown and its amenities. The property features a sunny, private outdoor living area at the back, ideal for entertaining, complete with a new hot tub, paved patio, and a versatile shade gazebo. The three-level layout is perfectly suited for family life. On the main level, at the front of the home, you'll find a spacious, light-filled library/office with custom built-in shelves, and at the rear a generous living room with a gas fireplace, and an open dining and kitchen area with garden-door access to the charming backyard. Upstairs the large master-bedroom-retreat, complete with walk-in closet and ensuite is conveniently located alongside three additional good-sized bedrooms and a second 4-piece bathroom. The lower level features a large family room, a fifth bedroom, a full bathroom, a laundry room with a convenient laundry chute, and ample storage space. The garage provides plenty of storage with built-in cabinetry on all three walls. Above the garage, a large mezzanine serves as a family-sized mudroom, making entry into the home easy and convenient. Additional highlights include a stamped concrete driveway that's plumbed for heating should you wish to add a boiler to prevent snow shovelling, a dog run off the mudroom, and a rear yard that backs onto designated parkland. Book a tour today! (id:1945)
powered by

Property Details
- Roof: Asphalt shingle, Unknown
- Heating: In Floor Heating, Natural gas
- Year Built: 2003
- Structure Type: House
- Exterior Features: Stucco
- Foundation Details: Concrete
- Construction Materials: Wood frame
Interior Features
- Basement: Finished, Full, Unknown
- Flooring: Hardwood, Ceramic Tile, Wall-to-wall carpet
- Appliances: Washer, Refrigerator, Hot Tub, Dishwasher, Stove, Dryer, Microwave, Window Coverings
- Living Area: 2857
- Bedrooms Total: 5
Exterior & Lot Features
- View: Mountain view
- Water Source: Municipal water
- Lot Size Units: square feet
- Lot Size Dimensions: 9147
Location & Community
- Common Interest: Freehold
Utilities & Systems
- Utilities: Sewer
Tax & Legal Information
- Zoning: Residential
- Parcel Number: 010-813-721
Room Dimensions
This listing content provided by REALTOR.ca has
been licensed by REALTOR®
members of The Canadian Real Estate Association
members of The Canadian Real Estate Association















