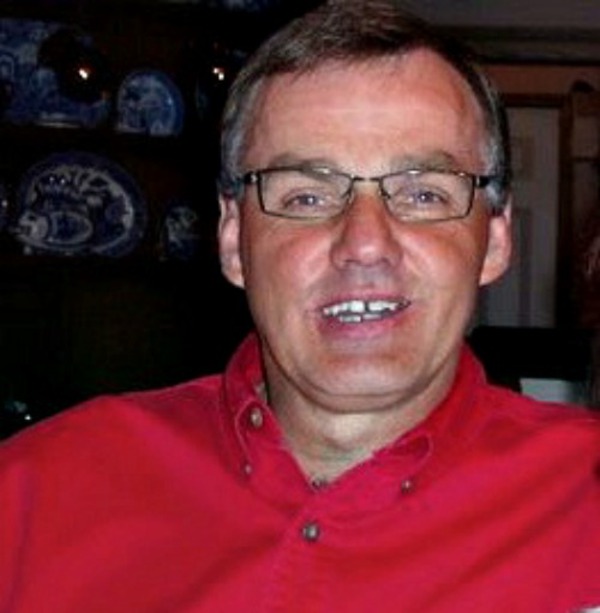39 Anatapi Lane Sw, Calgary
- Bedrooms: 5
- Bathrooms: 5
- Living area: 2790 square feet
- Type: Residential
Source: Public Records
Note: This property is not currently for sale or for rent on Ovlix.
We have found 6 Houses that closely match the specifications of the property located at 39 Anatapi Lane Sw with distances ranging from 2 to 10 kilometers away. The prices for these similar properties vary between 1,499,000 and 2,300,000.
Recently Sold Properties
Nearby Places
Name
Type
Address
Distance
Calgary French & International School
School
700 77 St SW
4.2 km
Calgary Waldorf School
School
515 Cougar Ridge Dr SW
4.2 km
Calgary Christian School
School
5029 26 Ave SW
5.0 km
Canadian Tire
Department store
5200 Richmond Rd SW
5.0 km
Canada Olympic Park
Establishment
88 Canada Olympic Road SW
5.2 km
Edworthy Park
Park
5050 Spruce Dr SW
6.1 km
NOtaBLE - The Restaurant
Bar
4611 Bowness Rd NW
6.4 km
Mount Royal University
School
4825 Mount Royal Gate SW
7.2 km
Foothills Medical Centre
Hospital
1403 29 St NW
7.4 km
Purdys Chocolatier Market
Food
3625 Shaganappi Trail NW
7.5 km
Clear Water Academy
School
Calgary
7.8 km
F. E. Osborne School
School
5315 Varsity Dr NW
7.9 km
Property Details
- Cooling: None
- Heating: Forced air
- Stories: 1
- Year Built: 1979
- Structure Type: House
- Exterior Features: Stucco, Wood siding
- Foundation Details: Poured Concrete
- Architectural Style: Bungalow
- Construction Materials: Wood frame
Interior Features
- Basement: Finished, Full, Walk out
- Flooring: Carpeted, Stone
- Appliances: Washer, Refrigerator, Dishwasher, Wine Fridge, Stove, Dryer, Microwave, Freezer, Hood Fan, Window Coverings, Garage door opener
- Living Area: 2790
- Bedrooms Total: 5
- Fireplaces Total: 3
- Bathrooms Partial: 1
- Above Grade Finished Area: 2790
- Above Grade Finished Area Units: square feet
Exterior & Lot Features
- View: View
- Lot Features: Wet bar, No neighbours behind, No Smoking Home
- Lot Size Units: square meters
- Parking Total: 10
- Parking Features: Attached Garage
- Lot Size Dimensions: 8090.00
Location & Community
- Common Interest: Freehold
- Street Dir Suffix: Southwest
- Subdivision Name: Springbank Hill
Tax & Legal Information
- Tax Lot: 2
- Tax Year: 2024
- Tax Block: -
- Parcel Number: 0013642582
- Tax Annual Amount: 5401
- Zoning Description: DC
STRIKING, MID-CENTURY MODERN architecture, Palm Springs meets the Prairie, MOUNTAIN VIEWS, an exclusive estate community, a mature 2 acre lot within the city limits (a RARE OPPORTUNITY), with close proximity to all the Westside has to offer – GORGEOUS! This expansive, 2790 sq ft walkout bungalow presents a variety of impressive architectural features with a towering stone fireplace, under a 15 foot open beam, vaulted ceiling, a volume of skylights offer a soft natural light, reflecting off of the stone accents, floor to ceiling windows capture the abundance of trees on your private, mature 2 acres, the walkout level invites social gatherings with a wetbar, sunken living room and wood burning fireplace . On arrival a sweeping drive leads you through the trees to an impressive entrance. The main level offers a large entertaining living space, where the towering stone fireplace features prominently, under a 15 ft wood ceiling. The floor plan flows easily between the living space, kitchen, dining room and den/home office. The primary retreat features impressive views of the property, where moose and deer play, and direct access to the expansive rear deck… with a WARM western exposure and a MOUNTAIN VIEW! The primary enjoys a 5pc en suite, with separate soaker tub under a picture window and a wall of trees. There is a second bedroom and full bath on the main as well. The walkout level, offering an additional 2435 sq ft of living space, is accessed by a sweeping staircase leading directly to a stately wetbar and entertaining space… a sunken living room, wood burning fireplace, games area and a separate fitness space… all of this with direct access to a lower deck and a spectacular property. The walkout level offers three additional beds, one with a private en suite and the other two sharing a fourth full bath. (id:1945)
Demographic Information
Neighbourhood Education
| Master's degree | 335 |
| Bachelor's degree | 700 |
| University / Above bachelor level | 80 |
| University / Below bachelor level | 70 |
| Certificate of Qualification | 45 |
| College | 315 |
| Degree in medicine | 35 |
| University degree at bachelor level or above | 1185 |
Neighbourhood Marital Status Stat
| Married | 1560 |
| Widowed | 35 |
| Divorced | 90 |
| Separated | 45 |
| Never married | 560 |
| Living common law | 140 |
| Married or living common law | 1695 |
| Not married and not living common law | 730 |
Neighbourhood Construction Date
| 1981 to 1990 | 30 |
| 1991 to 2000 | 90 |
| 2001 to 2005 | 185 |
| 2006 to 2010 | 625 |








