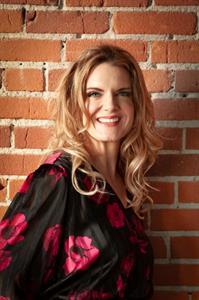135 Aspen Hills Drive Sw, Calgary
- Bedrooms: 2
- Bathrooms: 4
- Living area: 1248.41 square feet
- Type: Townhouse
- Added: 12 days ago
- Updated: 2 days ago
- Last Checked: 4 hours ago
Quite possibly the best unit in the entire complex. This is a corner unit with a private side entrance, tons of windows, a large (fenced) backyard, two primary bedrooms with ensuites, a finished basement (with a full bathroom), and two parking stalls (one titled and one assigned). This beautiful home is in exceptional condition, freshly painted, extremely well-maintained, and ready for new owners! The main level features a very spacious living room with windows on two sides and a stunning kitchen with two-tone cabinetry, quartz countertops, and a nook in the kitchen, allowing plenty of room for a table and chairs. (The additional alcove space is on all three levels and is another advantage of the corner unit.) Upstairs are two extra-large bedrooms, each with their own ensuite. The downstairs is nicely developed, including a large bathroom, but still has plenty of storage space. Fantastic location, a short walk to Webber Academy, Calgary Academy, or Guardian Angel School. Also close to extensive shopping at Aspen Landing, as well as Blush Lane, Ladybug Cafe, etc. Condo fees are super reasonable, and the complex is very well maintained, including snow removal and lawn maintenance (even in the backyard!). This is a golden opportunity right now for the right buyer. (id:1945)
powered by

Property Details
- Cooling: None
- Heating: Forced air
- Stories: 2
- Year Built: 2010
- Structure Type: Row / Townhouse
- Exterior Features: Vinyl siding
- Foundation Details: Poured Concrete
- Construction Materials: Wood frame
Interior Features
- Basement: Finished, Full
- Flooring: Laminate, Carpeted, Ceramic Tile
- Appliances: Washer, Refrigerator, Dishwasher, Stove, Dryer, Microwave Range Hood Combo, Window Coverings
- Living Area: 1248.41
- Bedrooms Total: 2
- Bathrooms Partial: 1
- Above Grade Finished Area: 1248.41
- Above Grade Finished Area Units: square feet
Exterior & Lot Features
- Lot Features: See remarks, Parking
- Lot Size Units: square meters
- Parking Total: 2
- Lot Size Dimensions: 293.00
Location & Community
- Common Interest: Condo/Strata
- Street Dir Suffix: Southwest
- Subdivision Name: Aspen Woods
- Community Features: Pets Allowed With Restrictions
Property Management & Association
- Association Fee: 353.87
- Association Name: FIRSTSERVICE RESIDENTIAL
- Association Fee Includes: Common Area Maintenance, Property Management, Waste Removal, Parking, Reserve Fund Contributions
Tax & Legal Information
- Tax Year: 2024
- Parcel Number: 0034262980
- Tax Annual Amount: 3051
- Zoning Description: DC
Room Dimensions
This listing content provided by REALTOR.ca has
been licensed by REALTOR®
members of The Canadian Real Estate Association
members of The Canadian Real Estate Association
















