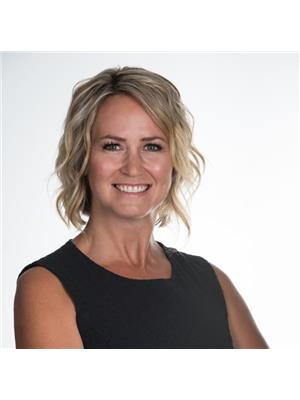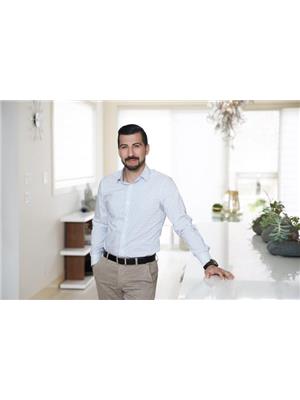140 Riverglen Crescent Se, Calgary
- Bedrooms: 4
- Bathrooms: 2
- Living area: 1612 square feet
- Type: Residential
- Added: 8 days ago
- Updated: 3 days ago
- Last Checked: 16 hours ago
Prepare to fall in love ! Reep the benefits of this home and the illegal suite OR alternatively enjoy the additional family space as your own !! The choice is yours. This updated modern chic and impeccably updated 4-level split exudes sophistication and style. The refined finishes and stylish atmosphere will captivate you from the moment you walk in. The stylish open-concept main floor is designed to impress! The kitchen boasts sleek updates and thoughtful features that combine style and functionality. This streamlined layout flows effortlessly, making it a dream for both everyday living and entertaining. Enjoy the newer stainless steel appliances in the main kitchen, ample counter space with beautiful cabinetry and draws galore !!! Every detail has been carefully considered, from the elegant fixtures to the chic finishes, creating a space that’s as beautiful as it is practical. Upstairs you'll find three bright bedrooms and a stunning bathroom with an oversized tub to relax after a long day. Venture to the lower level and you will be in awe of the endless possibilities this home offers. The space has everything anyone would need, a trendy secondary kitchen, bright and open living space, a full bathroom and private back entrance. The bedroom and large closet put the final touches on the lower level living. Outdoor living with a wrap around deck in the front to enjoy morning coffee and summer evenings. The oversized single detached garage with workbench is the perfect space for any hobbyist or simply extra storage. This one is more than just a house...it's a place you'll be proud to call home. Extra bonus of No Poly B in this gem ! (id:1945)
powered by

Property Details
- Cooling: None
- Heating: Forced air, Other
- Year Built: 1986
- Structure Type: House
- Exterior Features: Vinyl siding
- Foundation Details: Poured Concrete
- Architectural Style: 4 Level
- Construction Materials: Wood frame
Interior Features
- Basement: Finished, Partial, Separate entrance
- Flooring: Carpeted, Ceramic Tile, Vinyl Plank
- Appliances: Refrigerator, Dishwasher, Stove, Hood Fan, Window Coverings, Washer/Dryer Stack-Up
- Living Area: 1612
- Bedrooms Total: 4
- Fireplaces Total: 1
- Above Grade Finished Area: 1612
- Above Grade Finished Area Units: square feet
Exterior & Lot Features
- Lot Features: Back lane
- Lot Size Units: square feet
- Parking Total: 1
- Parking Features: Detached Garage, Other
- Lot Size Dimensions: 3239.94
Location & Community
- Common Interest: Freehold
- Street Dir Suffix: Southeast
- Subdivision Name: Riverbend
Tax & Legal Information
- Tax Lot: 16
- Tax Year: 2024
- Tax Block: 27
- Parcel Number: 0012774436
- Tax Annual Amount: 3006
- Zoning Description: R-CG
Room Dimensions

This listing content provided by REALTOR.ca has
been licensed by REALTOR®
members of The Canadian Real Estate Association
members of The Canadian Real Estate Association
















