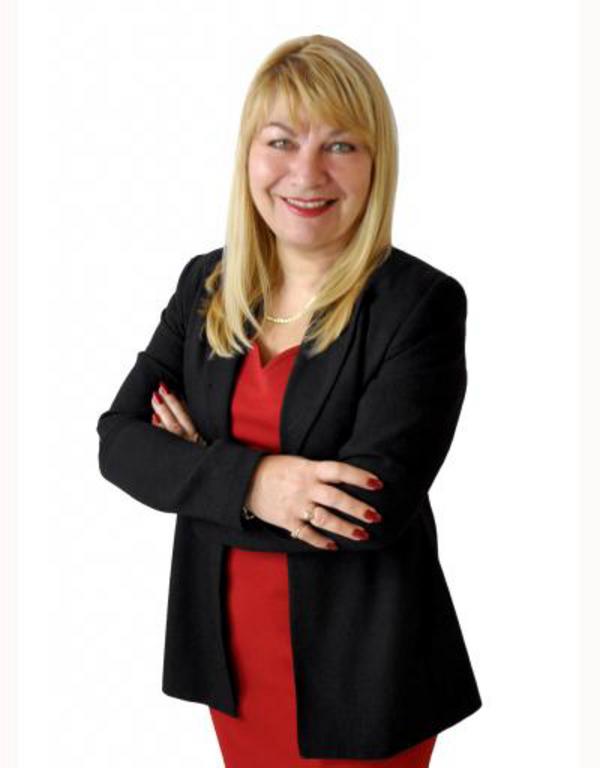78 Rivercrest Villas Se, Calgary
- Bedrooms: 2
- Bathrooms: 2
- Living area: 1200.47 square feet
- Type: Duplex
- Added: 8 days ago
- Updated: 2 days ago
- Last Checked: 8 hours ago
**Charming Villa Bungalow in Riverbend - Perfect for Downsizers!**Welcome to your dream home in the sought-after community of Riverbend! This delightful 2-bedroom, 2-bathroom villa bungalow is the ideal retreat for those looking to downsize without compromising on comfort and style. Featuring a single car attached garage, this residence has been tastefully updated to meet modern living needs. Step inside to discover a beautifully renovated kitchen, complete with contemporary cabinets, stunning quartz countertops, and all stainless steel appliances. The kitchen seamlessly flows into the inviting dining area, and further into the spacious living room bathed in natural light from the south-facing yard. Enjoy the outdoors on your covered deck, perfect for relaxing on sunny days without the worry of harsh rays. The generous primary bedroom easily accommodates a full bedroom set and boasts an updated 3-piece ensuite for your convenience. The second bedroom, conveniently located at the front of the home, is ideal for guests and is serviced by a separate 3-piece bathroom. For added convenience, the main floor laundry with washer and dryer is perfectly situated for everyday use. The unfinished basement presents a wonderful opportunity for customization, featuring rough-in plumbing and ample space to bring your creative vision to life. This fantastic villa is ideally located near shopping, restaurants, a medical center, and banking services, with quick access to Deerfoot for easy commuting. Don’t miss out on this exceptional opportunity—book your showing today and start enjoying the lifestyle you deserve in Riverbend! (id:1945)
powered by

Property Details
- Cooling: None
- Heating: Forced air, Natural gas
- Stories: 1
- Year Built: 1994
- Structure Type: Duplex
- Exterior Features: Vinyl siding
- Foundation Details: Poured Concrete
- Architectural Style: Bungalow
- Construction Materials: Wood frame
Interior Features
- Basement: Unfinished, Full
- Flooring: Hardwood, Ceramic Tile
- Appliances: Washer, Refrigerator, Stove, Dryer, Microwave Range Hood Combo
- Living Area: 1200.47
- Bedrooms Total: 2
- Bathrooms Partial: 1
- Above Grade Finished Area: 1200.47
- Above Grade Finished Area Units: square feet
Exterior & Lot Features
- Lot Features: No neighbours behind, No Animal Home, No Smoking Home, Parking
- Lot Size Units: square meters
- Parking Total: 2
- Parking Features: Attached Garage
- Lot Size Dimensions: 334.00
Location & Community
- Common Interest: Condo/Strata
- Street Dir Suffix: Southeast
- Subdivision Name: Riverbend
- Community Features: Pets Allowed With Restrictions
Property Management & Association
- Association Fee: 368
- Association Name: New Leaf Properties Ltd
- Association Fee Includes: Property Management, Waste Removal, Ground Maintenance, Reserve Fund Contributions
Tax & Legal Information
- Tax Year: 2024
- Parcel Number: 0026007484
- Tax Annual Amount: 2425
- Zoning Description: M-CG
Room Dimensions
This listing content provided by REALTOR.ca has
been licensed by REALTOR®
members of The Canadian Real Estate Association
members of The Canadian Real Estate Association


















