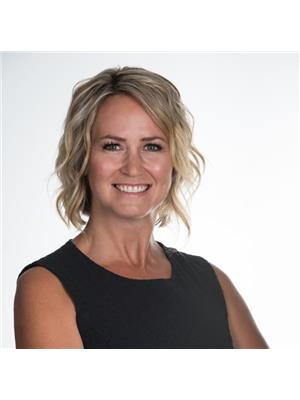311 7 Avenue Ne, Calgary
- Bedrooms: 3
- Bathrooms: 2
- Living area: 793.58 square feet
- Type: Residential
- Added: 23 hours ago
- Updated: 21 hours ago
- Last Checked: 13 hours ago
Discover this beautifully updated 1930s bungalow at 311 7 Ave NE, nestled in the highly sought-after Crescent Heights community. This charming home sits on a 32.5' x 120' lot and features an RC-G zoning, offering future potential while embracing its original character. With all major updates completed, this property seamlessly blends old-world charm with modern convenience.Step inside to find an open-concept main floor, where a cozy front sitting room flows effortlessly into a dining area and renovated kitchen (heated flooring and appliances 2018). The kitchen boasts contemporary finishes and overlooks the backyard, your own private oasis. Perfect for outdoor entertaining, the south-facing yard features a spacious deck (2019) and mature trees, creating a serene retreat.The main floor also offers two bedrooms and an updated four-piece bathroom with in floor heating (2020), retaining classic touches while incorporating stylish upgrades. Downstairs, the fully finished basement (updated 2022) provides additional living space, complete with a large rec room featuring a built-in entertainment area, a bedroom with an egress window, and a two-piece bath with in-floor heating. A partially finished storage area and organized laundry room with a sink add practical functionality.This home includes essential modern updates, such as a new roof (2021), triple-pane vinyl windows (2018), a high-efficiency furnace (2022), a new hot water tank (2022), and updated bathrooms. The property is just minutes from downtown and a short walk to the river valley, offering a perfect balance of convenience and tranquility.Don't miss the opportunity to own this Crescent Heights gem – move in and enjoy the best of both worlds! (id:1945)
powered by

Property Details
- Cooling: None
- Heating: Forced air, Natural gas
- Stories: 1
- Year Built: 1931
- Structure Type: House
- Exterior Features: Stucco
- Foundation Details: Poured Concrete
- Architectural Style: Bungalow
- Construction Materials: Wood frame
Interior Features
- Basement: Finished, Full
- Flooring: Tile, Hardwood, Carpeted
- Appliances: Washer, Refrigerator, Gas stove(s), Dishwasher, Dryer, Hood Fan, Water Heater - Gas
- Living Area: 793.58
- Bedrooms Total: 3
- Bathrooms Partial: 1
- Above Grade Finished Area: 793.58
- Above Grade Finished Area Units: square feet
Exterior & Lot Features
- Lot Features: Back lane, PVC window, Level
- Lot Size Units: square meters
- Parking Features: None
- Lot Size Dimensions: 362.00
Location & Community
- Common Interest: Freehold
- Street Dir Suffix: Northeast
- Subdivision Name: Crescent Heights
Tax & Legal Information
- Tax Lot: 37,38
- Tax Year: 2024
- Tax Block: 10
- Parcel Number: 0020442265
- Tax Annual Amount: 3677
- Zoning Description: R-CG
Room Dimensions

This listing content provided by REALTOR.ca has
been licensed by REALTOR®
members of The Canadian Real Estate Association
members of The Canadian Real Estate Association
















