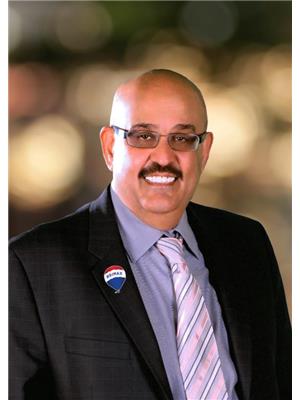59 Rivercrest Circle Se, Calgary
- Bedrooms: 3
- Bathrooms: 2
- Living area: 1077 square feet
- Type: Residential
- Added: 14 hours ago
- Updated: 13 hours ago
- Last Checked: 5 hours ago
PHENOMENAL CENTRAL LOCATION | NEW SIDING + NEW ROOF + NEW FURNACE! | 3 BED + 2 BATH | VAULTED CEILINGS | PRIVATE & LARGE SUNNY WEST FACING YARD WITH DECK | OVERSIZED INSULATED DOUBLE GARAGE WITH 60 AMP SUB PANEL | WALKING DISTANCE TO SHOPPING | ***QUICK POSSESSION AVAILABLE*** | Whether you're a first-time home buyer looking for a perfect starter home or an investor seeking a promising opportunity, this BEAUTIFULLY MAINTAINED property embodies TREMENDOUS VALUE & POTENTIAL in a FAMILY-FRIENDLY COMMUNITY. Your FRESHLY UPDATED home exudes WARMTH & COMFORT with it's soft & inviting neutral palette throughout! Your main floor living design is very FUNCTIONAL, and flooded w/ natural light & features VAULTED ceilings!! Enjoy preparing your favorite culinary dishes in your good sized kitchen w/ corner pantry, GAS stove & moveable island-- all open to your bright dining & living room -- ABSOLUTE IDEAL LAYOUT for entertaining family & friends!! Off your dining area are sliding side patio doors leading to your backyard oasis! The nicely REFRESHED upper level boasts TWO impressive BEDROOMS, an adorable child's room & the EXPANSIVE primary bedroom retreat features LARGE HIS & HERS CLOSETS, and TWO LARGE WINDOWS offering tons of natural light. A shared 4-pc bath completes the upper level. As you make your way down to the IMPRESSIVE LOWER LEVELS, you will immediately be greeted by a LARGE OPEN family room that can also be used as an office space/workout area or both! This area is the perfect ZEN SPACE for you to rejuvenate after a long day cozied up watching your favorite movie with a bowl of popcorn! This level is complete with a THIRD bedroom (non-egress window) and large 4-piece bathroom. The basement rec area is a VERSATILE addition-- ideal for a games room, guest bedroom (non-egress window), kids play area, hobby space, etc . **UPDATES INCLUDE-- NEW high efficiency FURNACE, NEW ROOF, NEW SIDING, NEW CARPET, NEW PAINT, NEW DISHWASHER, NEW OUTDOOR LIGHTING, etc.. On a beautiful warm evening, the entertaining continues in the fresh air as you enjoy a drink on your west facing deck or take an afternoon/evening stroll on the beautiful path systems NEARBY. A pleasant, calming environment and beautiful PERENNIAL flower gardens (pollinator friendly) complete the ultimate outdoor living package! RIVERBEND is a mature and charming community --well-established, well-designed, along with well-loved over the years. The recent development of Quarry Park has brought MODERN FLAVORS to Riverbend with an influx of TRENDY new restaurants and amenities. Riverbend offers primary schools, shopping, restaurants, daycares, grocery stores & Carburn Park which is one of the MOST BEAUTIFUL PARKS in Calgary!! Riverbend provides great access to our pretty river pathways, public transportation, and the added convenience of being in close proximity to the CENTER of Calgary which provides easy access to all MAJOR ROUTES! You will love this JEWEL of a home! (id:1945)
powered by

Property Details
- Cooling: None
- Heating: Forced air, Natural gas
- Year Built: 1993
- Structure Type: House
- Exterior Features: Vinyl siding
- Foundation Details: Poured Concrete
- Architectural Style: 4 Level
- Construction Materials: Wood frame
Interior Features
- Basement: Finished, Full
- Flooring: Carpeted, Linoleum, Cork
- Appliances: Washer, Refrigerator, Gas stove(s), Dishwasher, Dryer, Microwave Range Hood Combo, Window Coverings, Garage door opener
- Living Area: 1077
- Bedrooms Total: 3
- Above Grade Finished Area: 1077
- Above Grade Finished Area Units: square feet
Exterior & Lot Features
- Lot Features: Back lane, Level
- Lot Size Units: square meters
- Parking Total: 2
- Parking Features: Detached Garage
- Lot Size Dimensions: 322.00
Location & Community
- Common Interest: Freehold
- Street Dir Suffix: Southeast
- Subdivision Name: Riverbend
Tax & Legal Information
- Tax Lot: 18
- Tax Year: 2024
- Tax Block: 11
- Parcel Number: 0023955884
- Tax Annual Amount: 3035
- Zoning Description: R-CG
Room Dimensions
This listing content provided by REALTOR.ca has
been licensed by REALTOR®
members of The Canadian Real Estate Association
members of The Canadian Real Estate Association


















