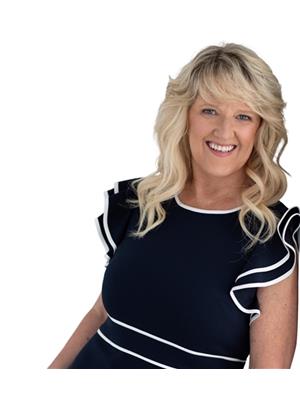3 Highland View Court, North River
- Bedrooms: 3
- Bathrooms: 1
- Type: Residential
- Added: 31 days ago
- Updated: 9 days ago
- Last Checked: 1 hours ago
This well-maintained bungalow is situated on a spacious lot in a family-friendly neighborhood. It is conveniently located just outside the town limits and benefits from municipal sewer and a drilled well. The house features a durable metal roof and a wonderful backyard with a shed and deck for outdoor activities. Inside, the bungalow offers three bedrooms and one bathroom, providing ample space for a family. Additionally, there is a cozy family room equipped with a large walk-in closet, perfect for storing toys, games, and other belongings. The property also boasts a sizable storage area to accommodate any additional storage needs. For added comfort, the house comes with a heat pump, ensuring efficient heating and cooling throughout the year. The electrical system is a 200amp breaker service panel. Moreover, the sale includes five appliances, adding convenience for the new owners. Overall, this bungalow presents a fantastic opportunity for a family seeking a well-cared-for home in a desirable location outside thebusy town limits. (id:1945)
powered by

Property Details
- Cooling: Heat Pump
- Stories: 1
- Year Built: 1973
- Structure Type: House
- Exterior Features: Vinyl
- Foundation Details: Poured Concrete
- Architectural Style: Bungalow
Interior Features
- Basement: Partially finished, Full
- Flooring: Laminate, Vinyl
- Appliances: Washer, Refrigerator, Dishwasher, Stove, Dryer
- Bedrooms Total: 3
- Above Grade Finished Area: 1570
- Above Grade Finished Area Units: square feet
Exterior & Lot Features
- Lot Features: Level
- Water Source: Drilled Well
- Lot Size Units: acres
- Parking Features: Gravel
- Lot Size Dimensions: 0.3252
Location & Community
- Directions: Hwy 311 to Dickson Drive to Highland View Court
- Common Interest: Freehold
- Community Features: School Bus
Utilities & Systems
- Sewer: Municipal sewage system
Tax & Legal Information
- Parcel Number: 20156188
Room Dimensions
This listing content provided by REALTOR.ca has
been licensed by REALTOR®
members of The Canadian Real Estate Association
members of The Canadian Real Estate Association

















