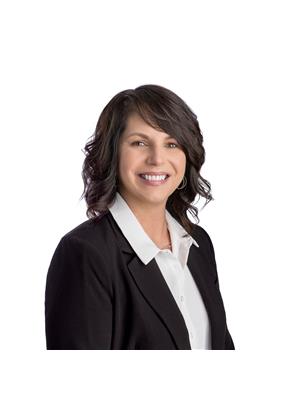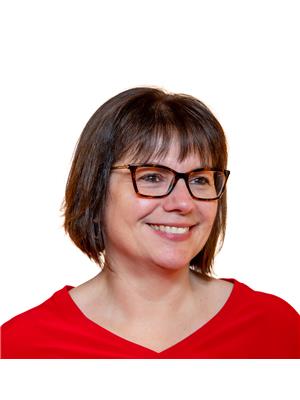17 Mary Etta Drive, Upper North River
- Bedrooms: 3
- Bathrooms: 1
- Living area: 1984 square feet
- Type: Residential
- Added: 167 days ago
- Updated: 6 days ago
- Last Checked: 9 hours ago
Visit REALTOR® website for additional information. Nestled on over half an acre of beautifully landscaped, private land, this charming 3 bdrm ranch-style bungalow with a dream garage is a true gem. The main level offers a cozy living room with an electric fireplace, kitchen and dining area perfect for family gatherings, three comfortable bedrooms and a 4-piece bathroom that conveniently includes laundry facilities. The finished basement is designed for relaxation and recreation, featuring a spacious family room with another electric fireplace, a dedicated fitness room, and a versatile bonus room that can serve as an office or guest space. Both the main level and basement are equipped with efficient heat pumps, providing year-round comfort. The impressive 28x34 garage has a 16-foot ceiling, 200 AMP, wired for a welder and ample space for vehicles, storage, and projects. (id:1945)
powered by

Property DetailsKey information about 17 Mary Etta Drive
Interior FeaturesDiscover the interior design and amenities
Exterior & Lot FeaturesLearn about the exterior and lot specifics of 17 Mary Etta Drive
Location & CommunityUnderstand the neighborhood and community
Utilities & SystemsReview utilities and system installations
Tax & Legal InformationGet tax and legal details applicable to 17 Mary Etta Drive
Room Dimensions

This listing content provided by REALTOR.ca
has
been licensed by REALTOR®
members of The Canadian Real Estate Association
members of The Canadian Real Estate Association
Nearby Listings Stat
Active listings
1
Min Price
$399,000
Max Price
$399,000
Avg Price
$399,000
Days on Market
167 days
Sold listings
0
Min Sold Price
$0
Max Sold Price
$0
Avg Sold Price
$0
Days until Sold
days
Nearby Places
Additional Information about 17 Mary Etta Drive
















