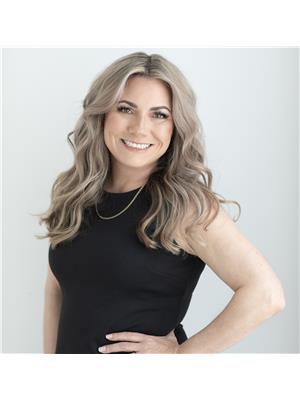54 Glenabbey Drive, Murray Siding
- Bedrooms: 4
- Bathrooms: 2
- Living area: 2311 square feet
- Type: Residential
- Added: 50 days ago
- Updated: 1 hours ago
- Last Checked: 6 minutes ago
**Charming Split Entry Home in Murray Siding**Discover your dream home in this beautifulfour-bedroom, two-bathroom residence situated on a peaceful cul de sac in the sought-after MurraySiding neighbourhood. **Spacious Bedrooms:** Enjoy ample space with four well-appointed bedrooms,perfect for families or guests.**Modern Bathrooms:** Two updated bathrooms provide convenience andstyle for your daily routine. **Bright and Airy Living Space:** A split entry design enhances the flowbetween living areas, making it perfect for entertaining. **Large Fenced Yard:** The expansive fencedyard is ideal for outdoor activities, gardening, or simply enjoying the serene surroundings.**QuietCul de Sac Location:** Experience privacy and tranquility while being just minutes away from localamenities.Don't miss out on this fantastic opportunity to own a beautiful home in a prime location! (id:1945)
powered by

Property Details
- Cooling: Heat Pump
- Stories: 1
- Year Built: 2000
- Structure Type: House
- Exterior Features: Brick, Vinyl
- Foundation Details: Poured Concrete
Interior Features
- Basement: Full
- Flooring: Hardwood, Laminate, Ceramic Tile
- Appliances: Washer, Refrigerator, Water softener, Dishwasher, Stove, Dryer
- Living Area: 2311
- Bedrooms Total: 4
- Above Grade Finished Area: 2311
- Above Grade Finished Area Units: square feet
Exterior & Lot Features
- Water Source: Drilled Well
- Lot Size Units: acres
- Parking Features: Gravel
- Lot Size Dimensions: 0.8358
Location & Community
- Directions: Salmon River Road going towards Greenfield,turn left onto Wilson Mtn Road,then right on Glenabbey
- Common Interest: Freehold
- Community Features: School Bus
Utilities & Systems
- Sewer: Septic System
Tax & Legal Information
- Parcel Number: 20285177
Room Dimensions

This listing content provided by REALTOR.ca has
been licensed by REALTOR®
members of The Canadian Real Estate Association
members of The Canadian Real Estate Association

















