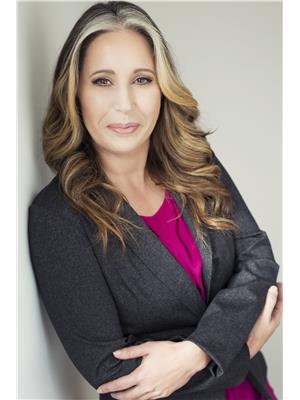192 Harmony Ridge Road, Harmony
- Bedrooms: 3
- Bathrooms: 2
- Living area: 1268 square feet
- Type: Residential
- Added: 4 days ago
- Updated: 1 days ago
- Last Checked: 9 hours ago
Welcome to ?The Onyx,? a distinguished B Wall Developments build that perfectly blends modern elegance with the charm of country living. Nestled on a generous one-acre lot in the serene community of Harmony, this three-bedroom, two-bathroom accessible home promises a life of comfort and convenience. The Onyx is designed to cater to all your needs. The spacious layout provides ample room for family living and entertaining. Each bedroom is generously sized, ensuring comfort for all family members. The master suite offers a private retreat with an ensuite bathroom, while the other two bedrooms share a well-appointed main bathroom. The home is thoughtfully designed to be fully accessible, ensuring ease of movement and comfort for everyone. Large windows invite natural light, creating bright and welcoming spaces throughout. Located in Harmony, you are just a short drive from Truro, offering easy access to amenities and highway connections while enjoying the peace and beauty of rural living. Make this exceptional home yours and embrace the lifestyle you?ve always dreamed of! (id:1945)
powered by

Property DetailsKey information about 192 Harmony Ridge Road
Interior FeaturesDiscover the interior design and amenities
Exterior & Lot FeaturesLearn about the exterior and lot specifics of 192 Harmony Ridge Road
Location & CommunityUnderstand the neighborhood and community
Utilities & SystemsReview utilities and system installations
Tax & Legal InformationGet tax and legal details applicable to 192 Harmony Ridge Road
Room Dimensions

This listing content provided by REALTOR.ca
has
been licensed by REALTOR®
members of The Canadian Real Estate Association
members of The Canadian Real Estate Association
Nearby Listings Stat
Active listings
1
Min Price
$429,900
Max Price
$429,900
Avg Price
$429,900
Days on Market
4 days
Sold listings
1
Min Sold Price
$349,900
Max Sold Price
$349,900
Avg Sold Price
$349,900
Days until Sold
153 days
Nearby Places
Additional Information about 192 Harmony Ridge Road
















