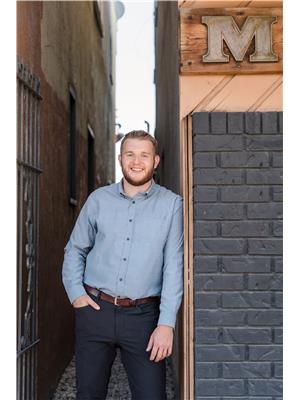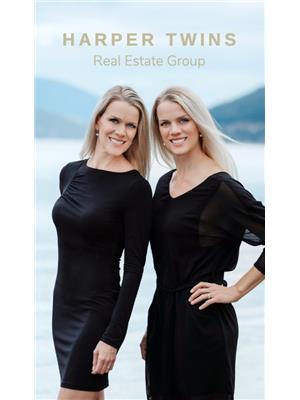900 10 Avenue Se Unit 8, Salmon Arm
- Bedrooms: 3
- Bathrooms: 2
- Living area: 1213 square feet
- Type: Mobile
- Added: 34 days ago
- Updated: 6 days ago
- Last Checked: 10 hours ago
ABSOLUTE GEM OF A HOME IN SALMON ARM! Welcome to this stunning double-wide manufactured home, where comfort meets elegance! Nestled in a highly sought-after area, on its own 0.10 acre lot, this gorgeous residence in Crystal Springs boasts breathtaking mountain views & a partial lake view that will leave you in awe. You will be amazed when you step inside to discover a beautifully updated interior featuring a gourmet kitchen equipped with modern appliances, sleek countertops, & ample storage - perfect for the home chef! The spacious living area is drenched in natural light, offering a warm & inviting ambiance for gatherings with family and friends. Retreat to your serene primary suite, complete with a luxurious en-suite bathroom. Two additional bedrooms provide plenty of space for guests or a home office - one w/ a custom-built Murphy bed! Every corner of this home reflects both style - from fixtures to lighting - & functionality. Outside, enjoy your fenced yard - perfect for pets, gardening or relaxing in the sun. Access the deck, directly off the dining room, to sip your morning coffee while taking in the lovely views, host summer barbecues, or enjoy a glass of wine under the stars! Located just minutes from amenities, schools, parks, four-season recreation & walking trails, this home offers the perfect blend of tranquility, convenience & affordability - along with a calming & chic aesthetic. Don’t miss out on this great opportunity to own a slice of paradise in Salmon Arm! (id:1945)
powered by

Property DetailsKey information about 900 10 Avenue Se Unit 8
- Roof: Asphalt shingle, Unknown
- Cooling: Central air conditioning
- Heating: Forced air, Electric, See remarks
- Stories: 1
- Year Built: 1997
- Structure Type: Manufactured Home
- Exterior Features: Vinyl siding
Interior FeaturesDiscover the interior design and amenities
- Flooring: Laminate, Vinyl
- Appliances: Washer, Refrigerator, Range - Gas, Dishwasher, Dryer
- Living Area: 1213
- Bedrooms Total: 3
- Fireplaces Total: 1
- Fireplace Features: Gas, Unknown
Exterior & Lot FeaturesLearn about the exterior and lot specifics of 900 10 Avenue Se Unit 8
- View: Lake view, Mountain view
- Lot Features: Level lot, Central island
- Water Source: Municipal water
- Lot Size Units: acres
- Parking Total: 5
- Parking Features: Other
- Lot Size Dimensions: 0.1
Location & CommunityUnderstand the neighborhood and community
- Common Interest: Condo/Strata
- Street Dir Suffix: Southeast
- Community Features: Rentals Allowed
Business & Leasing InformationCheck business and leasing options available at 900 10 Avenue Se Unit 8
- Current Use: Mobile home
Property Management & AssociationFind out management and association details
- Association Fee: 125
Utilities & SystemsReview utilities and system installations
- Sewer: Municipal sewage system
Tax & Legal InformationGet tax and legal details applicable to 900 10 Avenue Se Unit 8
- Zoning: Unknown
- Parcel Number: 024-475-009
- Tax Annual Amount: 2308.62
Room Dimensions

This listing content provided by REALTOR.ca
has
been licensed by REALTOR®
members of The Canadian Real Estate Association
members of The Canadian Real Estate Association
Nearby Listings Stat
Active listings
46
Min Price
$310,000
Max Price
$1,195,000
Avg Price
$581,348
Days on Market
93 days
Sold listings
13
Min Sold Price
$385,000
Max Sold Price
$689,000
Avg Sold Price
$534,892
Days until Sold
114 days























































