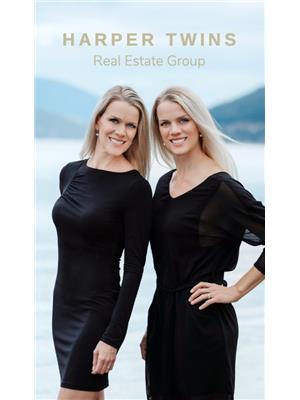537 Begbie Road Unit 7, Tappen
- Bedrooms: 2
- Bathrooms: 2
- Living area: 1229 square feet
- Type: Mobile
- Added: 43 days ago
- Updated: 43 days ago
- Last Checked: 6 hours ago
Escape to your serene retreat in the heart of the Shuswap in peaceful Sunnybrae. A welcoming 55+ retirement community that offers waterfront access and breathtaking views of the lake and mountains awaits. Enjoy cooking in a sleek, bright white kitchen featuring NEW stainless steel fridge and stove, an island that provides additional counter space. The adjoining dining room is filled with natural light with a 12 ft ceiling making it an ideal spot for meals and entertaining. This beautiful two-bedroom home boasts a generously sized primary bedroom with an ensuite bathroom with heated tile floors, a walk-in closet, and direct access to your own private deck. The second bedroom is perfect for guests or as a versatile space for an office. Luxury upgrades include heated bathroom floors in both and a high-efficiency heat pump system for year-round climate control. Cozy up by the gas fireplace on those chilly evenings. Relax or entertain in your private, low maintenance, fenced backyard, complete with a 20x14 workshop with power for all your projects. The front deck offers stunning lake views and is perfect for gatherings with family and friends. Pets are allowed with park approval. Don't miss the opportunity to make this beautiful mobile home your new sanctuary. Contact us today to schedule a viewing and experience the peaceful lifestyle that Sunnybrae has to offer! (id:1945)
powered by

Property DetailsKey information about 537 Begbie Road Unit 7
- Roof: Steel, Unknown
- Cooling: Central air conditioning, Heat Pump
- Heating: Heat Pump, In Floor Heating, See remarks
- Stories: 1
- Year Built: 1985
- Structure Type: Manufactured Home
- Exterior Features: Composite Siding
- Foundation Details: None
Interior FeaturesDiscover the interior design and amenities
- Basement: Crawl space
- Flooring: Laminate
- Appliances: Washer, Refrigerator, Range - Electric, Dishwasher, Dryer
- Living Area: 1229
- Bedrooms Total: 2
- Fireplaces Total: 1
- Fireplace Features: Free Standing Metal
Exterior & Lot FeaturesLearn about the exterior and lot specifics of 537 Begbie Road Unit 7
- View: Lake view, Mountain view, View (panoramic)
- Lot Features: Central island
- Water Source: Private Utility
- Parking Total: 6
- Parking Features: Carport, See Remarks
Location & CommunityUnderstand the neighborhood and community
- Community Features: Adult Oriented, Seniors Oriented
Property Management & AssociationFind out management and association details
- Association Fee: 533
- Association Fee Includes: Pad Rental
Utilities & SystemsReview utilities and system installations
- Sewer: Septic tank
Tax & Legal InformationGet tax and legal details applicable to 537 Begbie Road Unit 7
- Zoning: Unknown
- Parcel Number: 000-000-000
- Tax Annual Amount: 1265.98
Additional FeaturesExplore extra features and benefits
- Security Features: Smoke Detector Only
Room Dimensions

This listing content provided by REALTOR.ca
has
been licensed by REALTOR®
members of The Canadian Real Estate Association
members of The Canadian Real Estate Association
Nearby Listings Stat
Active listings
3
Min Price
$379,900
Max Price
$649,000
Avg Price
$542,633
Days on Market
107 days
Sold listings
0
Min Sold Price
$0
Max Sold Price
$0
Avg Sold Price
$0
Days until Sold
days













































































