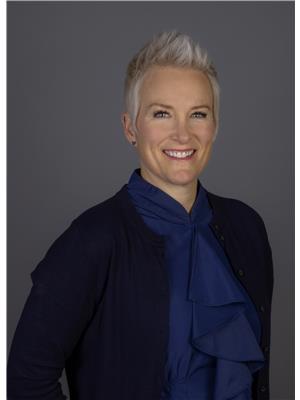10623 24 Av Nw, Edmonton
- Bedrooms: 5
- Bathrooms: 3
- Living area: 134.97 square meters
- Type: Residential
Source: Public Records
Note: This property is not currently for sale or for rent on Ovlix.
We have found 6 Houses that closely match the specifications of the property located at 10623 24 Av Nw with distances ranging from 2 to 10 kilometers away. The prices for these similar properties vary between 384,900 and 563,000.
Nearby Listings Stat
Active listings
30
Min Price
$249,900
Max Price
$1,150,000
Avg Price
$567,960
Days on Market
31 days
Sold listings
27
Min Sold Price
$205,000
Max Sold Price
$702,300
Avg Sold Price
$416,814
Days until Sold
18 days
Recently Sold Properties
Nearby Places
Name
Type
Address
Distance
MIC - Century Park
Doctor
2377 111 St NW,#201
0.7 km
Fatburger
Restaurant
1755 102 St NW
1.3 km
Best Buy
Establishment
9931 19 Ave NW
1.3 km
The Keg Steakhouse & Bar - South Edmonton Common
Restaurant
1631 102 St NW
1.4 km
Milestones
Bar
1708 99 St NW
1.5 km
South Edmonton Common
Establishment
1978 99 St NW
1.6 km
Famoso Neapolitan Pizzeria
Restaurant
1437 99 St NW
1.8 km
Cineplex Odeon South Edmonton Cinemas
Movie theater
1525 99 St NW
1.8 km
Walmart Supercentre
Shoe store
1203 Parsons Rd NW
2.1 km
Harry Ainlay High School
School
4350 111 St
2.9 km
Ellerslie Rugby Park
Park
11004 9 Ave SW
3.1 km
Pho Hoa Noodle Soup
Restaurant
2963 Ellwood Dr SW
3.2 km
Property Details
- Heating: Forced air
- Year Built: 1985
- Structure Type: House
Interior Features
- Basement: Finished, Full
- Appliances: Washer, Refrigerator, Dishwasher, Stove, Dryer, Hood Fan, Window Coverings, Garage door opener, Garage door opener remote(s)
- Living Area: 134.97
- Bedrooms Total: 5
- Bathrooms Partial: 1
Exterior & Lot Features
- Lot Features: No Animal Home, No Smoking Home
- Lot Size Units: square meters
- Parking Features: Attached Garage
- Lot Size Dimensions: 665.67
Location & Community
- Common Interest: Freehold
Tax & Legal Information
- Parcel Number: 7043920
Additional Features
- Photos Count: 40
- Map Coordinate Verified YN: true
This spacious 4-level split home in Ermineskin offers over 2,100 square feet, perfect for families. Located on a quiet crescent, it features 5 bedrooms, 2.5 bathrooms, a large master with a 2-piece ensuite, a 3rd-floor family room with a wood-burning fireplace, a sauna, and vaulted ceilings. Highlights include a double attached garage, windows, a high-efficiency furnace, and a built-in vacuum system. Enjoy the private, low-maintenance backyard with a deck, storage shed, and perennials. Move-in ready and ideal for family living. (id:1945)
Demographic Information
Neighbourhood Education
| Master's degree | 40 |
| Bachelor's degree | 80 |
| University / Above bachelor level | 10 |
| University / Below bachelor level | 10 |
| Certificate of Qualification | 20 |
| College | 80 |
| Degree in medicine | 20 |
| University degree at bachelor level or above | 160 |
Neighbourhood Marital Status Stat
| Married | 245 |
| Widowed | 25 |
| Divorced | 30 |
| Separated | 15 |
| Never married | 210 |
| Living common law | 40 |
| Married or living common law | 290 |
| Not married and not living common law | 285 |
Neighbourhood Construction Date
| 1961 to 1980 | 65 |
| 1981 to 1990 | 90 |
| 1991 to 2000 | 35 |
| 2001 to 2005 | 60 |










