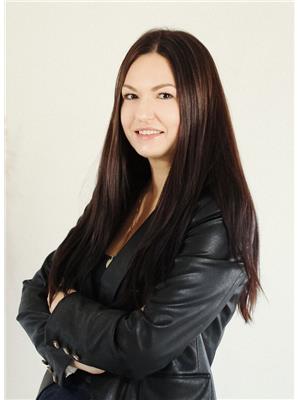10442 27 Ave Nw Nw, Edmonton
- Bedrooms: 3
- Bathrooms: 2
- Living area: 105.59 square meters
- Type: Townhouse
Source: Public Records
Note: This property is not currently for sale or for rent on Ovlix.
We have found 6 Townhomes that closely match the specifications of the property located at 10442 27 Ave Nw Nw with distances ranging from 2 to 9 kilometers away. The prices for these similar properties vary between 161,500 and 294,900.
Nearby Places
Name
Type
Address
Distance
MIC - Century Park
Doctor
2377 111 St NW,#201
1.1 km
Best Buy
Establishment
9931 19 Ave NW
1.3 km
Fatburger
Restaurant
1755 102 St NW
1.3 km
Milestones
Bar
1708 99 St NW
1.5 km
The Keg Steakhouse & Bar - South Edmonton Common
Restaurant
1631 102 St NW
1.5 km
South Edmonton Common
Establishment
1978 99 St NW
1.5 km
Cineplex Odeon South Edmonton Cinemas
Movie theater
1525 99 St NW
1.7 km
Famoso Neapolitan Pizzeria
Restaurant
1437 99 St NW
1.7 km
Walmart Supercentre
Shoe store
1203 Parsons Rd NW
2.2 km
Harry Ainlay High School
School
4350 111 St
2.8 km
Millwoods Christian School
School
8710 Millwoods Rd NW
3.1 km
Dan Knott School
School
1434 80 St
3.1 km
Property Details
- Heating: Forced air
- Stories: 2
- Year Built: 1978
- Structure Type: Row / Townhouse
Interior Features
- Basement: Finished, Full
- Appliances: Washer, Refrigerator, Stove, Dryer, Window Coverings
- Living Area: 105.59
- Bedrooms Total: 3
- Fireplaces Total: 1
- Bathrooms Partial: 1
- Fireplace Features: Electric, Corner
Exterior & Lot Features
- Lot Features: Flat site, No Animal Home, No Smoking Home
- Parking Features: Stall
- Building Features: Vinyl Windows
Location & Community
- Common Interest: Condo/Strata
Property Management & Association
- Association Fee: 518.49
- Association Fee Includes: Exterior Maintenance, Property Management, Insurance, Other, See Remarks
Tax & Legal Information
- Parcel Number: ZZ999999999
Additional Features
- Security Features: Smoke Detectors
WELCOME HOME and welcome to Ermineskin. INVESTOR or FIRST TIME home buyer alert! This townhouse is immaculately well maintained. Features 3 bedrooms, 1.5 bathrooms, with a finished basement! Living rooms features an electric fireplace and large windows for excellent natural lighting. Main floor flooring is VINYL PLANK and walls have been RECENTLY REPAINTED. Dining area has a convenient pantry and easy access to the deck/backyard via sliding doors. Ample room on the island. Upstairs, the primary bedroom boasts a walk in closet right next to the jack and jill bathroom, making it feel as if you have an ensuite. 2 other large bedrooms on the 2nd level. Basement is fully finished and has ample space in the family room. Features high efficiency furnace. To top it off, you're close to PARKS, SCHOOLS, PLENTY OF SHOPPING AND AMENITIES. SUPER ACCESSIBLE to TRANSIT (BUS OR LRT) as well. (id:1945)
Demographic Information
Neighbourhood Education
| Master's degree | 85 |
| Bachelor's degree | 190 |
| University / Below bachelor level | 20 |
| Certificate of Qualification | 35 |
| College | 110 |
| University degree at bachelor level or above | 275 |
Neighbourhood Marital Status Stat
| Married | 385 |
| Widowed | 15 |
| Divorced | 40 |
| Separated | 15 |
| Never married | 215 |
| Living common law | 70 |
| Married or living common law | 455 |
| Not married and not living common law | 280 |
Neighbourhood Construction Date
| 1961 to 1980 | 210 |
| 1981 to 1990 | 100 |
| 1991 to 2000 | 35 |
| 2001 to 2005 | 25 |
| 2006 to 2010 | 10 |
| 1960 or before | 10 |










