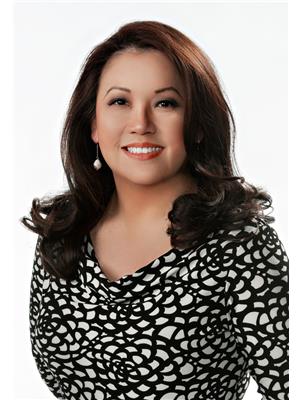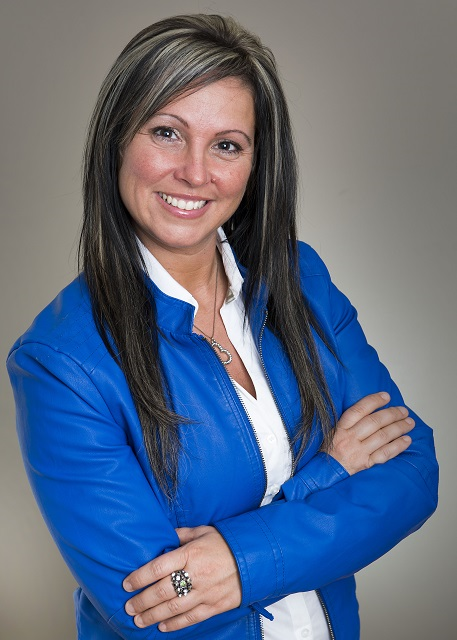15609 92 Av Nw, Edmonton
- Bedrooms: 4
- Bathrooms: 2
- Living area: 115.79 square meters
- Type: Residential
- Added: 21 days ago
- Updated: 3 days ago
- Last Checked: 20 hours ago
Original Owner. Pride of Ownership! The first show home in the beautiful Meadowlark Park. On a 52' x 110' lot. This spacious 1,246 sf Bungalow has 3+1 Bedrooms, 2 Full Baths, with a fully finished basement. There is an oversized double detached garage and rear parking pad. Many recent renovations include roof in 2018, gleaming hard wood, doors, windows and bay windows. Many wonderful features including pocket French doors, ceramic tile and ceiling fans. Huge living room and dining room. Great for entertaining and large enough for a grand piano. A lovely covered patio (with city permit). A large fenced yard with plenty of sunshine and easy access. The boulevard lined with mature trees and very wide streets. The area is going through an urban renewal from the city. This property is so convenient. Walking distance to Bilingual and Academic Schools, Sports Centers, Churches, Shopping and the Upcoming LRT. This is home is a treasure. Immediate move-in available. Don't miss out on this fantastic bungalow. (id:1945)
powered by

Property Details
- Heating: Forced air
- Stories: 1
- Year Built: 1959
- Structure Type: House
- Architectural Style: Bungalow
Interior Features
- Basement: Finished, Full
- Appliances: Washer, Refrigerator, Stove, Dryer, Window Coverings, Garage door opener, Garage door opener remote(s), Fan
- Living Area: 115.79
- Bedrooms Total: 4
Exterior & Lot Features
- Lot Features: Subdividable lot, Lane
- Lot Size Units: square meters
- Parking Total: 4
- Parking Features: Detached Garage, Rear, Oversize
- Building Features: Vinyl Windows
- Lot Size Dimensions: 538.23
Location & Community
- Common Interest: Freehold
Tax & Legal Information
- Parcel Number: 1181338
Room Dimensions
This listing content provided by REALTOR.ca has
been licensed by REALTOR®
members of The Canadian Real Estate Association
members of The Canadian Real Estate Association
















