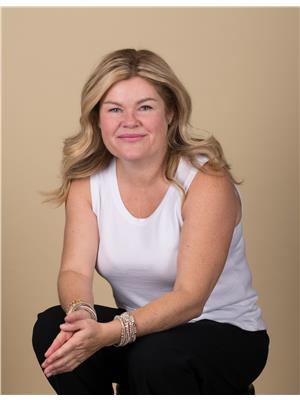4321 47 St Nw, Edmonton
- Bedrooms: 6
- Bathrooms: 4
- Living area: 185.54 square meters
- Type: Residential
- Added: 46 days ago
- Updated: 44 days ago
- Last Checked: 5 hours ago
Almost 3000 sqft of living space with 6 total beds 4 baths! FULLY FINISHED in-law suite w SEPARATE ENTRANCE 2 bed/1 bath PLUS living room downstairs, SECOND kitchen, SECOND laundry. Main floor comes with it's own bedroom. TWO living rooms on main floor. Plus TWO dining areas and laundry room on main floor with a huge mudroom. Newer SHINGLES, FURNANCE, HWT, WINDOWS, RAILING, CARPET. You name it! Kitchen has functionality kept in mind and is complimented with quartz countertops. Washrooms on main and upstairs have been completely gutted and renovated. Primary bedroom can fit a king bed very easily and full ensuite bath comes with JACUZZI and walk-in closet. The two other upper level rooms come with another full bathroom and spacious closets. HEATED and INSULATED garage and the deck is also newer. Perfect home for families and investors alike. Close to public transportation, schools, shopping plazas, golf course! (id:1945)
powered by

Property DetailsKey information about 4321 47 St Nw
Interior FeaturesDiscover the interior design and amenities
Exterior & Lot FeaturesLearn about the exterior and lot specifics of 4321 47 St Nw
Location & CommunityUnderstand the neighborhood and community
Tax & Legal InformationGet tax and legal details applicable to 4321 47 St Nw
Room Dimensions

This listing content provided by REALTOR.ca
has
been licensed by REALTOR®
members of The Canadian Real Estate Association
members of The Canadian Real Estate Association
Nearby Listings Stat
Active listings
12
Min Price
$445,000
Max Price
$699,900
Avg Price
$583,707
Days on Market
44 days
Sold listings
6
Min Sold Price
$475,000
Max Sold Price
$749,000
Avg Sold Price
$625,114
Days until Sold
43 days
Nearby Places
Additional Information about 4321 47 St Nw















