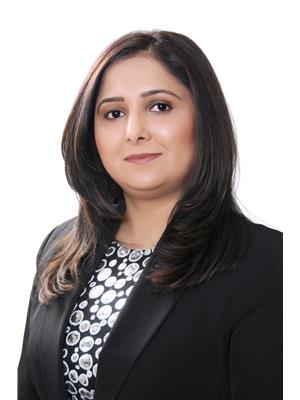442 Macewan Rd Sw, Edmonton
- Bedrooms: 4
- Bathrooms: 4
- Living area: 161.93 square meters
- Type: Residential
- Added: 51 days ago
- Updated: 4 days ago
- Last Checked: 30 minutes ago
Welcome to this beautifully maintained 4-bedroom, 4-bathroom home in the MacEwan neighbourhood, offering the perfect blend of comfort and convenience. The fully finished basement includes a spacious living area, bedroom, 3-piece bath, and plenty of extra storage. The primary bedroom features a luxurious ensuite with a large corner soaker tub, perfect for relaxing after a long day. Step outside to a large backyard with a freshly stained deck, underground irrigation system, low maintenance landscaping and serene views of the forest - no rear neighbors! The home also boasts a large bonus room with high ceilings, main floor laundry, central vacuum, and a cozy gas fireplace. Recent updates include new shingles in 2021, fresh paint and vinyl plank flooring on the main level. With a drywalled and insulated double attached garage featuring a built-in workbench, and easy access to public transportation via the future LRT expansion just a short walk away. (id:1945)
powered by

Property DetailsKey information about 442 Macewan Rd Sw
- Heating: Forced air
- Stories: 2
- Year Built: 2006
- Structure Type: House
Interior FeaturesDiscover the interior design and amenities
- Basement: Finished, Full
- Appliances: Washer, Refrigerator, Central Vacuum, Dishwasher, Stove, Dryer, Microwave, Microwave Range Hood Combo, Storage Shed, Window Coverings, Garage door opener, Garage door opener remote(s)
- Living Area: 161.93
- Bedrooms Total: 4
- Fireplaces Total: 1
- Bathrooms Partial: 1
- Fireplace Features: Gas, Unknown
Exterior & Lot FeaturesLearn about the exterior and lot specifics of 442 Macewan Rd Sw
- Lot Features: No Smoking Home
- Lot Size Units: square meters
- Parking Features: Attached Garage
- Lot Size Dimensions: 523.72
Location & CommunityUnderstand the neighborhood and community
- Common Interest: Freehold
Tax & Legal InformationGet tax and legal details applicable to 442 Macewan Rd Sw
- Parcel Number: 10023615
Additional FeaturesExplore extra features and benefits
- Security Features: Smoke Detectors
Room Dimensions

This listing content provided by REALTOR.ca
has
been licensed by REALTOR®
members of The Canadian Real Estate Association
members of The Canadian Real Estate Association
Nearby Listings Stat
Active listings
24
Min Price
$419,900
Max Price
$1,799,980
Avg Price
$786,227
Days on Market
69 days
Sold listings
23
Min Sold Price
$328,800
Max Sold Price
$1,390,000
Avg Sold Price
$628,229
Days until Sold
37 days
Nearby Places
Additional Information about 442 Macewan Rd Sw































