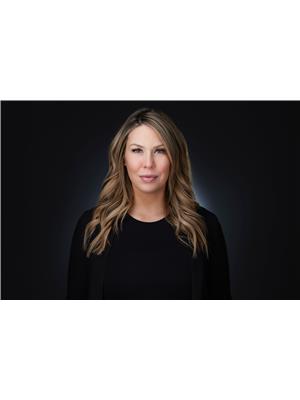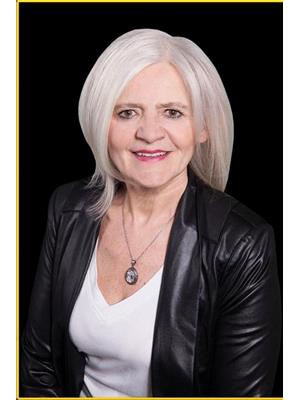11322 51 St Nw, Edmonton
- Bedrooms: 5
- Bathrooms: 2
- Living area: 97.58 square meters
- Type: Residential
- Added: 100 days ago
- Updated: 12 days ago
- Last Checked: 8 hours ago
Walking through the beautiful tree-lined streets of Highlands, you'll find this renovated bungalow that includes a legal suite, ideal for generating extra income. With over 1,000 sqft of open living space on the main level features 3 comfortable bedrooms. The legal suite provides a full kitchen and living area offering 2 additional bedrooms for guests or tenants. There is a shared laundry room & 2 full baths, ensuring convenience for everyone. A great yard with a center firepit, space for pets to play & fully fenced. The property includes a heated double garage, providing plenty of storage space and keeping your vehicles warm in the winter. Situated in the heart of Highlands, walking distance to the river valley, trails, bike paths, Highlands school with easy commuting to downtown. This home combines tranquility with convenience, whether you're looking for a lovely home or an investment opportunity, this bungalow offers both. Don't miss the chance to make this Highlands gem your own! (id:1945)
powered by

Show
More Details and Features
Property DetailsKey information about 11322 51 St Nw
- Heating: Forced air
- Stories: 1
- Year Built: 1954
- Structure Type: House
- Architectural Style: Bungalow
Interior FeaturesDiscover the interior design and amenities
- Basement: Finished, Full, Suite
- Appliances: Washer, Refrigerator, Dishwasher, Dryer, Alarm System, Hood Fan, Two stoves, Window Coverings, Garage door opener, Fan
- Living Area: 97.58
- Bedrooms Total: 5
Exterior & Lot FeaturesLearn about the exterior and lot specifics of 11322 51 St Nw
- Lot Size Units: square meters
- Parking Features: Detached Garage, Oversize, Heated Garage
- Lot Size Dimensions: 548.04
Location & CommunityUnderstand the neighborhood and community
- Common Interest: Freehold
Tax & Legal InformationGet tax and legal details applicable to 11322 51 St Nw
- Parcel Number: 4634309
Additional FeaturesExplore extra features and benefits
- Security Features: Smoke Detectors
Room Dimensions

This listing content provided by REALTOR.ca
has
been licensed by REALTOR®
members of The Canadian Real Estate Association
members of The Canadian Real Estate Association
Nearby Listings Stat
Active listings
59
Min Price
$75,000
Max Price
$555,000
Avg Price
$301,044
Days on Market
39 days
Sold listings
39
Min Sold Price
$89,000
Max Sold Price
$774,900
Avg Sold Price
$354,460
Days until Sold
47 days
Additional Information about 11322 51 St Nw














































