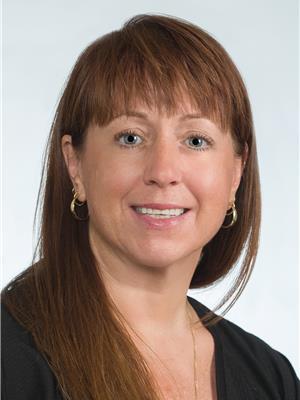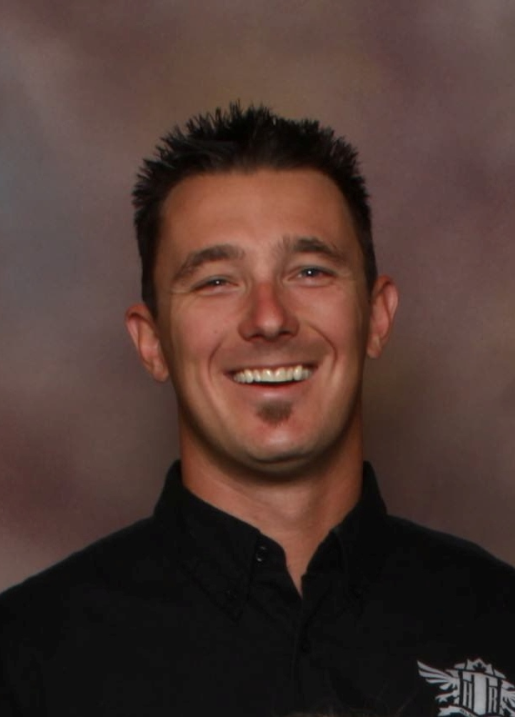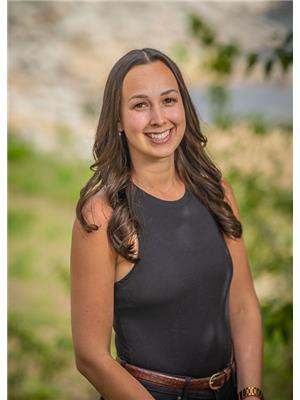1464 Monashee Avenue, Castlegar
- Bedrooms: 3
- Bathrooms: 3
- Living area: 2574 square feet
- Type: Residential
- Added: 21 days ago
- Updated: 21 days ago
- Last Checked: 4 hours ago
Charming Updated 3-Bedroom Home with Spacious Garage in Prime Location! This beautifully renovated 3-bedroom, 3-bathroom home offers modern living in a highly desirable, central location. Recently refreshed with new flooring, finishing carpentry, paint, fixtures, and more, this property is move-in ready and exudes contemporary style and comfort. The spacious 720-square-foot garage, complete with a 10-foot door and impressive 12-foot ceilings, provides ample space for vehicles, storage, or a workshop, making it perfect for hobbyists or those in need of extra space. Situated within walking distance to a grocery store, restaurants, a convenience store, and all essential amenities, this home is ideal for those who appreciate convenience and accessibility. Whether you're a growing family or looking to downsize without compromising on quality, this property is a must-see. Don't miss the opportunity to own this updated gem in a prime location! (id:1945)
powered by

Property Details
- Roof: Asphalt shingle, Unknown
- Heating: Forced air, Natural gas
- Year Built: 1950
- Structure Type: House
- Exterior Features: Stucco
- Foundation Details: Concrete
- Construction Materials: Wood frame
Interior Features
- Basement: Partially finished, Full, Unknown
- Flooring: Laminate, Vinyl, Wall-to-wall carpet
- Living Area: 2574
- Bedrooms Total: 3
Exterior & Lot Features
- Water Source: Municipal water
- Lot Size Units: square feet
- Lot Size Dimensions: 5662
Location & Community
- Common Interest: Freehold
Utilities & Systems
- Utilities: Sewer
Tax & Legal Information
- Zoning: Residential
- Parcel Number: 015-157-903
Room Dimensions
This listing content provided by REALTOR.ca has
been licensed by REALTOR®
members of The Canadian Real Estate Association
members of The Canadian Real Estate Association

















