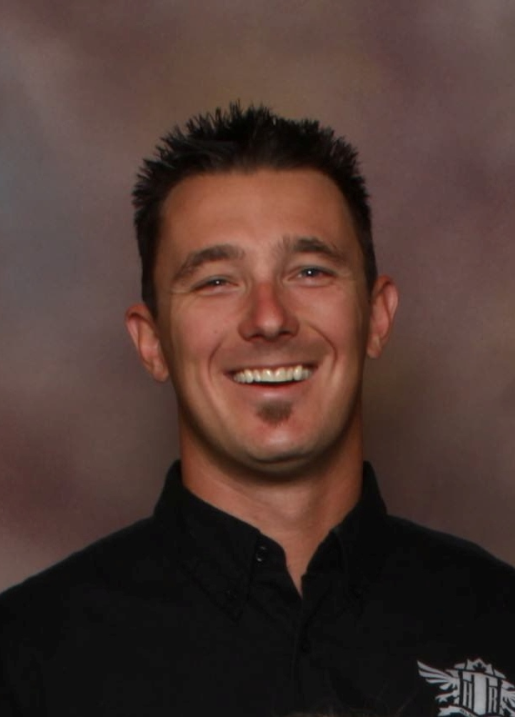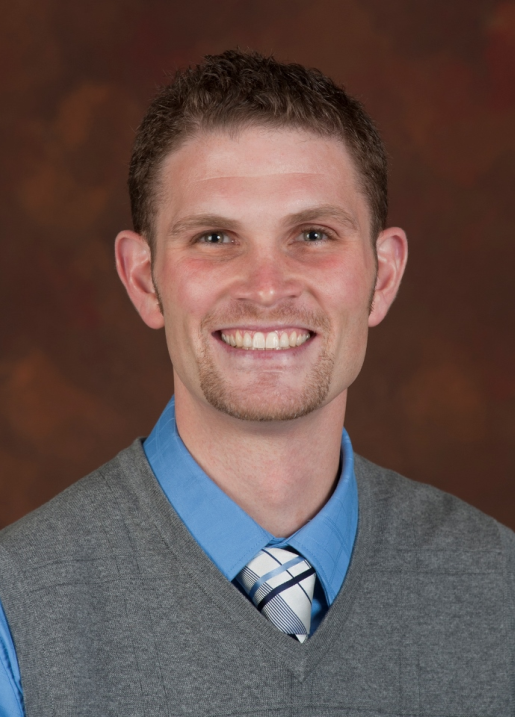3633 Broadwater Rd, Castlegar
- Bedrooms: 3
- Bathrooms: 1
- Living area: 3366 square feet
- Type: Residential
- Added: 72 days ago
- Updated: 69 days ago
- Last Checked: 1 hours ago
Lots of potential with this property!!! 1.5 acres zoned R1 with a house and shop. The R1 zoning could possibly allow for 1 dwelling per half acre (3 separate houses) or subdivide into two separate parcels, subject to RRID, Interior Health, MOT and RDCK approval. The house needs some work, but has great bones. The roof has a leak on the back side of the house that needs to be fixed asap. The ceiling and walls were opened up to dry out and check for any mold. The walls and foundation are solid, no mold was found.The large shop is every handyman's dream, lots of covered storage, dedicated workspace with separate electrical panel. There is a garden area with great soil for planting. Walk across the road to a secrete sandy beach and swimming and fishing hole. This is a great investment property. Call or text your agent to book your private showing. Property boundaries in the pictures are approximate. (id:1945)
powered by

Property Details
- Roof: Unknown, Unknown
- Heating: Forced air, Natural gas
- Year Built: 1956
- Structure Type: House
- Exterior Features: Vinyl
- Foundation Details: Concrete
- Construction Materials: Wood frame
Interior Features
- Basement: Unfinished, Full, Separate entrance
- Flooring: Mixed Flooring
- Living Area: 3366
- Bedrooms Total: 3
Exterior & Lot Features
- Water Source: Irrigation District
- Lot Size Units: square feet
- Lot Size Dimensions: 65775
Location & Community
- Common Interest: Freehold
Utilities & Systems
- Sewer: Septic tank
Tax & Legal Information
- Zoning: Residential
- Parcel Number: 023-686-634
Room Dimensions
This listing content provided by REALTOR.ca has
been licensed by REALTOR®
members of The Canadian Real Estate Association
members of The Canadian Real Estate Association














