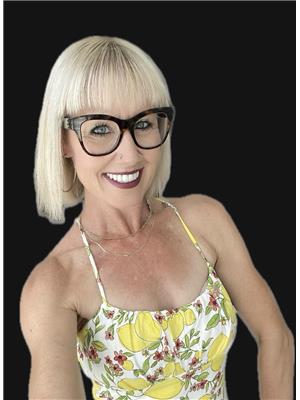130 Greywolf Road N, Lethbridge
- Bedrooms: 3
- Bathrooms: 4
- Living area: 1609.76 square feet
- Type: Residential
Source: Public Records
Note: This property is not currently for sale or for rent on Ovlix.
We have found 6 Houses that closely match the specifications of the property located at 130 Greywolf Road N with distances ranging from 2 to 10 kilometers away. The prices for these similar properties vary between 597,000 and 659,000.
Nearby Listings Stat
Active listings
3
Min Price
$429,000
Max Price
$615,000
Avg Price
$548,000
Days on Market
70 days
Sold listings
4
Min Sold Price
$519,000
Max Sold Price
$539,000
Avg Sold Price
$525,700
Days until Sold
30 days
Recently Sold Properties
Nearby Places
Name
Type
Address
Distance
Original Joe's Restaurant & Bar
Bar
323 Bluefox Blvd N #50
1.4 km
Tim Hortons
Cafe
3055 26th Ave N
1.6 km
Safeway
Food
1702 23 St N
2.3 km
Winston Churchill High School
School
1605 15 Ave N
2.5 km
Pop's Pub & grill
Restaurant
1475 St Edward Blvd N
3.0 km
Wilson Middle School
School
2003 9 Ave N
3.0 km
Kal Tire
Car repair
3604 9 Ave N
3.3 km
Holy Spirit Roman Catholic Separate Regional Division No 4
Establishment
620 12B St N
3.8 km
DAIRY QUEEN BRAZIER
Store
516 13 St N
4.0 km
Immanuel Christian High School
School
802 6 Ave N
4.2 km
UFA Farm & Ranch Supply store
Food
2905 2 Ave N
4.5 km
Save On Foods
Grocery or supermarket
1112 2 Avenue A N
4.7 km
Property Details
- Cooling: Central air conditioning
- Heating: Forced air, Natural gas, Central heating
- Stories: 2
- Year Built: 2021
- Structure Type: House
- Exterior Features: Stone, Vinyl siding
- Foundation Details: Poured Concrete
- Construction Materials: Wood frame
Interior Features
- Basement: Finished, Full, Walk out
- Flooring: Laminate, Carpeted, Vinyl Plank
- Appliances: Refrigerator, Oven - Electric, Dishwasher, Microwave, Hood Fan, Window Coverings, Garage door opener, Washer/Dryer Stack-Up
- Living Area: 1609.76
- Bedrooms Total: 3
- Bathrooms Partial: 1
- Above Grade Finished Area: 1609.76
- Above Grade Finished Area Units: square feet
Exterior & Lot Features
- Lot Features: Closet Organizers, No Smoking Home
- Lot Size Units: square feet
- Parking Total: 4
- Parking Features: Attached Garage
- Lot Size Dimensions: 3805.00
Location & Community
- Common Interest: Freehold
- Street Dir Suffix: North
- Subdivision Name: Blackwolf 1
Tax & Legal Information
- Tax Lot: 22
- Tax Year: 2024
- Tax Block: 12
- Parcel Number: 0037575159
- Tax Annual Amount: 4913
- Zoning Description: R-M
Additional Features
- Security Features: Smoke Detectors
This fantastic 3-bedroom model, built in 2021, with a walkout basement, backs onto a park and comes with numerous upgrades and features, making it the perfect family home.The main floor boasts a large entryway with a closet to help keep things clutter-free. Grocery delivery is made easy with a two-car attached garage that offers direct entry into the home. The new and improved mudroom and walk-through pantry are just off the garage, enhancing convenience. A 2-piece washroom is also located on the main floor.The kitchen includes a central island, a large walk-through pantry, a stainless steel fridge, an electric range, a dishwasher, and a built-in microwave. The adjacent dining nook sits in front of large patio doors that lead out to your rear deck, overlooking the park. Beautiful large windows allow abundant natural light to fill the home.Upstairs, you will find three spacious bedrooms and a bonus room, which can easily be converted to a fourth bedroom if needed. The Master and one of the other upper bedrooms feature walk-in closets. The laundry is conveniently located on the second level.The walkout basement is finished and includes a TV room, a full bathroom, a closet, and additional storage. There is also potential for further development to add a fourth bedroom. The backyard is perfect for a growing family, with a 220 plug for a Jacuzzi and plenty of space to enjoy the park right out your back door.Additional features include a 220 plug in the garage, a rough-in for heating the garage, concrete stairs on the side of the house, and a well-sized shed in the yard for extra storage.Blackwolf is an architecturally controlled community with lots of park space and is right next to the 73-acre Legacy Park. This home is also close to many amenities and provides easy access to the downtown core. Call your favourite REALTOR® and book a showing today. (id:1945)
Demographic Information
Neighbourhood Education
| Master's degree | 15 |
| Bachelor's degree | 170 |
| University / Above bachelor level | 10 |
| University / Below bachelor level | 25 |
| Certificate of Qualification | 70 |
| College | 225 |
| University degree at bachelor level or above | 200 |
Neighbourhood Marital Status Stat
| Married | 615 |
| Widowed | 25 |
| Divorced | 80 |
| Separated | 15 |
| Never married | 285 |
| Living common law | 125 |
| Married or living common law | 735 |
| Not married and not living common law | 410 |
Neighbourhood Construction Date
| 1991 to 2000 | 20 |
| 2001 to 2005 | 180 |
| 2006 to 2010 | 85 |
| 1960 or before | 10 |










