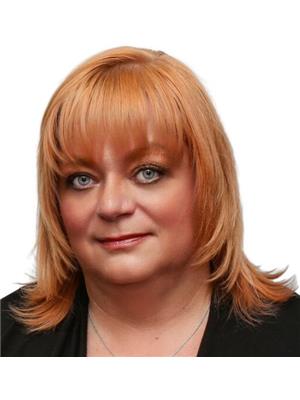841 Greywolf Run N, Lethbridge
- Bedrooms: 3
- Bathrooms: 3
- Living area: 1129 square feet
- Type: Townhouse
Source: Public Records
Note: This property is not currently for sale or for rent on Ovlix.
We have found 6 Townhomes that closely match the specifications of the property located at 841 Greywolf Run N with distances ranging from 2 to 9 kilometers away. The prices for these similar properties vary between 185,000 and 399,900.
Nearby Listings Stat
Active listings
7
Min Price
$350,000
Max Price
$549,900
Avg Price
$422,686
Days on Market
24 days
Sold listings
33
Min Sold Price
$299,900
Max Sold Price
$689,000
Avg Sold Price
$459,855
Days until Sold
198 days
Property Details
- Cooling: None
- Heating: Forced air
- Stories: 2
- Year Built: 2018
- Structure Type: Row / Townhouse
- Exterior Features: Vinyl siding
- Foundation Details: Poured Concrete
Interior Features
- Basement: Unfinished, Full
- Flooring: Laminate, Carpeted
- Appliances: Refrigerator, Dishwasher, Stove, Dryer, Hood Fan, See remarks
- Living Area: 1129
- Bedrooms Total: 3
- Bathrooms Partial: 1
- Above Grade Finished Area: 1129
- Above Grade Finished Area Units: square feet
Exterior & Lot Features
- Lot Features: See remarks, Other, Back lane
- Lot Size Units: square feet
- Parking Total: 2
- Parking Features: Parking Pad, Other
- Lot Size Dimensions: 2232.00
Location & Community
- Common Interest: Freehold
- Street Dir Suffix: North
- Subdivision Name: Blackwolf 1
Tax & Legal Information
- Tax Lot: 2
- Tax Year: 2023
- Tax Block: 13
- Parcel Number: 0037575463
- Tax Annual Amount: 2791
- Zoning Description: R-M
Welcome to 841 Greywolf! This modern living in this 3-bedroom, 3-bathroom townhouse nestled in the thriving New Blackwolf neighborhood. Offering both comfort and convenience, this home is surrounded by abundant amenities and the newly developed Uplands Park! Upon entry, an open-concept layout connects the living, dining, and kitchen areas, allowing natural light to flood the space. The design is tailored for practicality and entertainment. The kitchen, designed with functionality in mind, features practical appliances, ample counter space. It's an ideal hub for preparing meals and hosting casual gatherings. With 3 good sized bedrooms, this townhouse offers versatile living spaces to accommodate a growing family or welcome guests. There's more to offer as you get to complete the basement to your own standard with you very own touch. Don't waste anytime and call your favourite realtor today! (id:1945)









