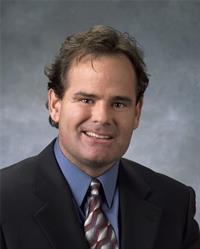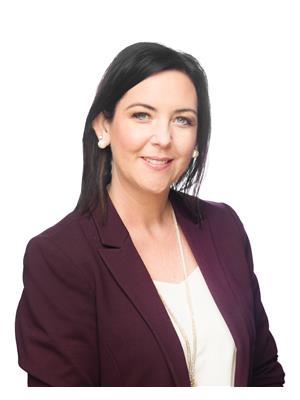11 Kodiak Boulevard N, Lethbridge
- Bedrooms: 5
- Bathrooms: 4
- Living area: 1727 square feet
- Type: Residential
Source: Public Records
Note: This property is not currently for sale or for rent on Ovlix.
We have found 6 Houses that closely match the specifications of the property located at 11 Kodiak Boulevard N with distances ranging from 2 to 10 kilometers away. The prices for these similar properties vary between 475,000 and 599,000.
Nearby Places
Name
Type
Address
Distance
Original Joe's Restaurant & Bar
Bar
323 Bluefox Blvd N #50
0.6 km
Tim Hortons
Cafe
3055 26th Ave N
1.3 km
Safeway
Food
1702 23 St N
1.5 km
Winston Churchill High School
School
1605 15 Ave N
1.6 km
Pop's Pub & grill
Restaurant
1475 St Edward Blvd N
2.0 km
Wilson Middle School
School
2003 9 Ave N
2.2 km
Holy Spirit Roman Catholic Separate Regional Division No 4
Establishment
620 12B St N
2.9 km
Kal Tire
Car repair
3604 9 Ave N
2.9 km
DAIRY QUEEN BRAZIER
Store
516 13 St N
3.1 km
Immanuel Christian High School
School
802 6 Ave N
3.3 km
Save On Foods
Grocery or supermarket
1112 2 Avenue A N
3.8 km
Canadian Tire
Convenience store
1240 2 Avenue A N
3.8 km
Property Details
- Cooling: Central air conditioning
- Heating: Forced air, Natural gas
- Stories: 2
- Year Built: 2002
- Structure Type: House
- Exterior Features: Stone, Vinyl siding
- Foundation Details: Poured Concrete
Interior Features
- Basement: Finished, Full
- Flooring: Carpeted, Ceramic Tile, Linoleum
- Appliances: Washer, Refrigerator, Dishwasher, Stove, Dryer, Microwave, Window Coverings
- Living Area: 1727
- Bedrooms Total: 5
- Fireplaces Total: 3
- Bathrooms Partial: 1
- Above Grade Finished Area: 1727
- Above Grade Finished Area Units: square feet
Exterior & Lot Features
- Lot Size Units: square feet
- Parking Total: 4
- Parking Features: Attached Garage, Parking Pad
- Lot Size Dimensions: 5922.00
Location & Community
- Common Interest: Freehold
- Street Dir Suffix: North
- Subdivision Name: Uplands
Tax & Legal Information
- Tax Lot: 3
- Tax Year: 2024
- Tax Block: 20
- Parcel Number: 0028828127
- Tax Annual Amount: 4419
- Zoning Description: R-L
Welcome to 11 Kodiak Boulevard N in Lethbridge! This is a distinguished residence offering an impressive 1,727 square feet of living space designed to elevate comfort and functionality. This five-bedroom, 3.5-bathroom home seamlessly blends spacious interiors with thoughtful amenities, ideal for modern family living. Upon entry, the main floor unfolds into a beautiful living room area adorned with a cozy fireplace, creating a warm and inviting atmosphere. Adjacent to the living room is a well-appointed kitchen and dining room, forming a central hub perfect for everyday gatherings and entertaining. Accessible through the dining room is a deck, extending the living space outdoors for relaxation and alfresco dining. Convenience is key on the main floor with a dedicated laundry area, direct access to the double attached garage, and a convenient 2-piece bathroom, ensuring practicality meets comfort seamlessly. Ascend to the second level where a spacious bonus room awaits, offering versatility for various activities and relaxation, complete with its own fireplace for added ambiance. The primary bedroom suite on this level features a luxurious 4-piece ensuite bathroom and a walk-in closet, providing a private sanctuary for homeowners. Two additional well-proportioned bedrooms and another 4-piece bathroom complete the upper level, ensuring ample space and privacy for family members or guests. The lower level of the home boasts a comfortable family room with yet another fireplace, perfect for cozy evenings and entertainment. Two additional bedrooms enhance the home's accommodation options, complemented by a well-appointed 4-piece bathroom and a convenient laundry room. A utility room adds further storage space, catering to practical needs. Outside, the property features a great backyard enhanced by a deck and a patio area, ideal for enjoying the outdoors and hosting gatherings during the warmer months. Located in the Uplands, this home is in a desirable neighbourhood and clo se to all amenities. Contact your favourite Realtor today! (id:1945)
Demographic Information
Neighbourhood Education
| Master's degree | 15 |
| Bachelor's degree | 170 |
| University / Above bachelor level | 10 |
| University / Below bachelor level | 25 |
| Certificate of Qualification | 70 |
| College | 225 |
| University degree at bachelor level or above | 200 |
Neighbourhood Marital Status Stat
| Married | 615 |
| Widowed | 25 |
| Divorced | 80 |
| Separated | 15 |
| Never married | 285 |
| Living common law | 125 |
| Married or living common law | 735 |
| Not married and not living common law | 410 |
Neighbourhood Construction Date
| 1991 to 2000 | 20 |
| 2001 to 2005 | 180 |
| 2006 to 2010 | 85 |
| 1960 or before | 10 |









