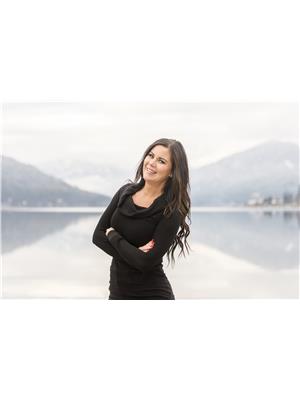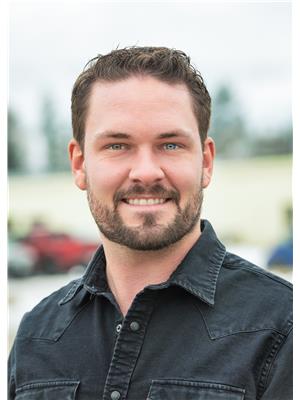6005 Tower Road, Grand Forks
- Bedrooms: 2
- Bathrooms: 2
- Living area: 966 square feet
- Type: Residential
- Added: 71 days ago
- Updated: 31 days ago
- Last Checked: 1 days ago
Discover tranquility just outside Grand Forks, BC with this charming 2 bed, 2 bath home on 4.24 acres. Every surface (inside and out) has been refinished! This major renovation features new roof, windows, doors, appliances, and a modern furnace/AC system for year-round comfort. Enjoy the expansive new deck with sweeping countryside views and relax under the shade of large, established trees, including a silver birch and a flourishing pear tree in the spacious yard. With features like a productive hay field and farm status, this property offers income potential and practicality. The unfinished basement is set up with a 3rd bedroom and is accessed from outside, making it a seperate entrance for a potential suite, or use as is for plenty of storage! Nestled on the outskirts of town, it provides a peaceful retreat with easy access to local amenities. Don't miss your chance on this rural gem - Call your Local REALTOR(R) today! (id:1945)
powered by

Property Details
- Roof: Metal, Unknown
- Cooling: Central air conditioning
- Heating: Forced air, Natural gas
- Year Built: 1965
- Structure Type: House
- Exterior Features: Vinyl
- Foundation Details: Concrete
- Construction Materials: Wood frame
Interior Features
- Basement: Unfinished, Full, Walk-up
- Flooring: Vinyl
- Appliances: Washer, Dishwasher, Stove, Dryer, Microwave
- Living Area: 966
- Bedrooms Total: 2
Exterior & Lot Features
- View: Mountain view
- Water Source: Irrigation District
- Lot Size Units: square feet
- Lot Size Dimensions: 184694
Location & Community
- Common Interest: Freehold
Utilities & Systems
- Sewer: Septic tank
Tax & Legal Information
- Zoning: Single family dwelling
- Parcel Number: 001-708-228
Room Dimensions
This listing content provided by REALTOR.ca has
been licensed by REALTOR®
members of The Canadian Real Estate Association
members of The Canadian Real Estate Association















