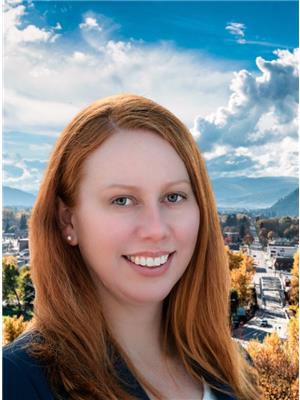233 Winnipeg Avenue, Grand Forks
- Bedrooms: 4
- Bathrooms: 2
- Living area: 1810 square feet
- Type: Residential
- Added: 231 days ago
- Updated: 6 days ago
- Last Checked: 16 hours ago
Welcome to your renovated family home in the charming Valley Heights neighborhood! Built in 2019, this two story house has been completely updated with flooring, new pantry, and air conditioning for year-round comfort. The backyard is a private haven with a new fence, deck showcasing mountain views, and a garden with raised boxes. Cozy up outside by the gas firepit and great landscaping. In a few years you can enjoy the shade of honey locust, mountain ash, and royal flowering crab apple trees. Downstairs offers versatile living space, perfect for guests, in-laws, or extra room for a growing family. Don't miss out on this immaculate home! Schedule a viewing and call your Local REALTOR? today! (id:1945)
powered by

Property Details
- Roof: Asphalt shingle, Unknown
- Cooling: Central air conditioning
- Heating: Forced air
- Year Built: 2019
- Structure Type: House
- Exterior Features: Vinyl siding
Interior Features
- Flooring: Laminate, Carpeted, Vinyl
- Appliances: Washer, Refrigerator, Dishwasher, Range, Dryer, See remarks
- Living Area: 1810
- Bedrooms Total: 4
Exterior & Lot Features
- View: City view, Mountain view, Valley view, View (panoramic)
- Lot Features: Central island, One Balcony
- Water Source: Municipal water
- Lot Size Units: acres
- Parking Total: 1
- Parking Features: Attached Garage
- Lot Size Dimensions: 0.2
Location & Community
- Common Interest: Freehold
Property Management & Association
- Association Fee Includes: Pad Rental
Utilities & Systems
- Sewer: Municipal sewage system
Tax & Legal Information
- Zoning: Unknown
- Parcel Number: 003-477-282
- Tax Annual Amount: 3700
Room Dimensions

This listing content provided by REALTOR.ca has
been licensed by REALTOR®
members of The Canadian Real Estate Association
members of The Canadian Real Estate Association















